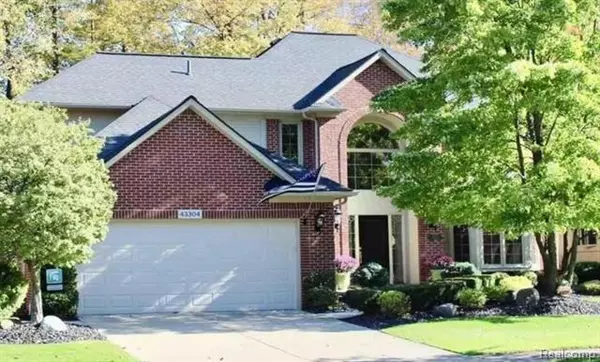For more information regarding the value of a property, please contact us for a free consultation.
43304 HERRING DR Clinton Twp, MI 48038
Want to know what your home might be worth? Contact us for a FREE valuation!

Our team is ready to help you sell your home for the highest possible price ASAP
Key Details
Sold Price $356,500
Property Type Single Family Home
Sub Type Colonial,Country French
Listing Status Sold
Purchase Type For Sale
Square Footage 2,914 sqft
Price per Sqft $122
Subdivision Rivergate Farms
MLS Listing ID 2200064727
Sold Date 11/11/20
Style Colonial,Country French
Bedrooms 4
Full Baths 2
Half Baths 1
HOA Fees $7/ann
HOA Y/N 1
Originating Board Realcomp II Ltd
Year Built 1995
Annual Tax Amount $6,235
Lot Size 8,276 Sqft
Acres 0.19
Lot Dimensions 65.00X125.00
Property Description
Gorgeous 4 Bdrm; 2 1/2 bath premier property in Rivergate. This home exudes elegance. The kitchen features granite, an island, and dual fuel stove. You can relax by the fireplace, in the den, on your private patio courtyard, or meditate in the back-yard arboretum and nature trail. The finished basement features a fully finished kitchen, games area, and theater room. Two story Foyer, Den w/French doors and exotic Acacia wood floor, Living room w/skylights and wood burning fireplace, Huge master bedroom with wainscoting, custom double crown molding, and two walk in closets, updated master bath with Italian marble floor, large shower w/European glass enclosure, Hand scraped wood floor: Living room, Kitchen, formal dining room, Formal dining room with wainscoting, Crown molding in all rooms, All interior walls insulated during construction, Private patio, Arboretum w/nature trail and gazebo (all plants are perennials), Sprinkling system Alarm system Wired for a back-up generator.
Location
State MI
County Macomb
Direction Rovergate to Columbia to Riverway to Shorecrest to Herring
Rooms
Other Rooms Other
Basement Finished, Interior Access Only
Kitchen Dishwasher, Disposal, Ice Maker, Microwave, Free-Standing Gas Range, Range Hood, Free-Standing Refrigerator, Stainless Steel Appliance(s), Warming Drawer
Interior
Interior Features Cable Available, Carbon Monoxide Alarm(s), Humidifier, Programmable Thermostat, Security Alarm (owned), Sound System
Hot Water Natural Gas
Heating Forced Air
Cooling Central Air
Fireplaces Type Gas, Natural
Fireplace 1
Heat Source Natural Gas
Laundry 1
Exterior
Garage Attached, Door Opener, Side Entrance
Garage Description 2 Car
Pool No
Roof Type Asphalt
Porch Deck, Patio
Road Frontage Paved
Garage 1
Building
Lot Description Sprinkler(s)
Foundation Basement
Sewer Sewer at Street
Water Municipal Water
Architectural Style Colonial, Country French
Warranty Yes
Level or Stories 2 Story
Structure Type Brick,Wood
Schools
School District Chippewa Valley
Others
Pets Allowed Yes
Tax ID 1104376034
Ownership Private Owned,Short Sale - No
Acceptable Financing Cash, Conventional, FHA, VA
Listing Terms Cash, Conventional, FHA, VA
Financing Cash,Conventional,FHA,VA
Read Less

©2024 Realcomp II Ltd. Shareholders
Bought with Sine & Monaghan Realtors Real Living LLC RO
GET MORE INFORMATION




