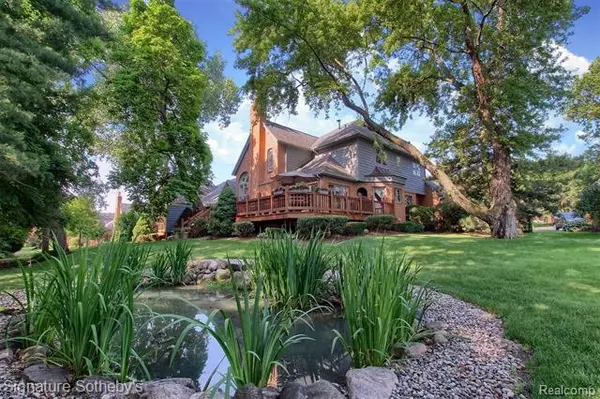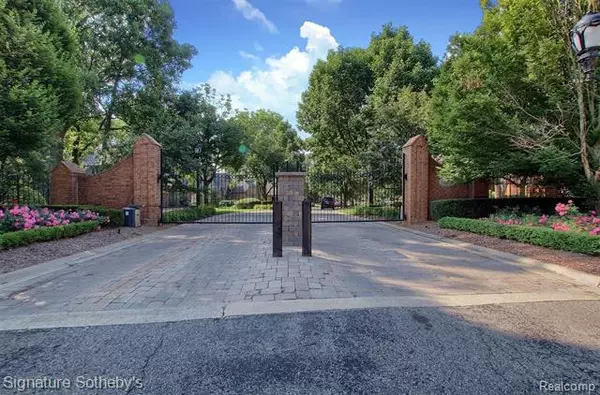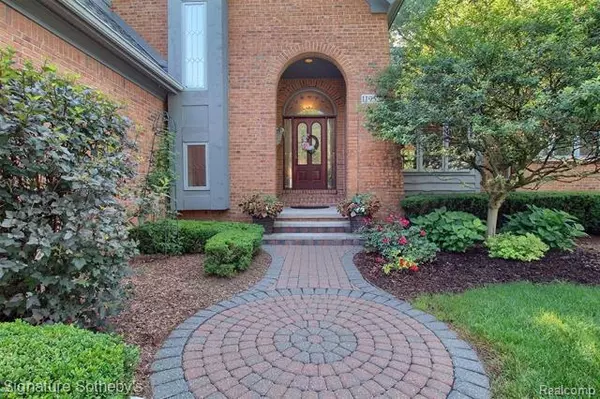For more information regarding the value of a property, please contact us for a free consultation.
11952 Lorenz WAY Plymouth, MI 48170
Want to know what your home might be worth? Contact us for a FREE valuation!

Our team is ready to help you sell your home for the highest possible price ASAP
Key Details
Sold Price $555,000
Property Type Condo
Sub Type Cape Cod
Listing Status Sold
Purchase Type For Sale
Square Footage 2,809 sqft
Price per Sqft $197
Subdivision Replat No 4 Of Wayne County Condo Sub Plan No 239
MLS Listing ID 2200051580
Sold Date 11/12/20
Style Cape Cod
Bedrooms 3
Full Baths 3
Half Baths 1
Construction Status Platted Sub.
HOA Fees $595/mo
HOA Y/N yes
Originating Board Realcomp II Ltd
Year Built 1989
Annual Tax Amount $5,952
Property Description
An Exquisite home in Plymouth's most lavish gated condo community. This stunning Cape Cod features a dynamic 2- story Great Room, large first floor master suite with sitting room, the master bath consists of limestone and travertine, with shower and jetted tub. Truly timeless. Two beautiful bedrooms with a full bathroom on the upper level. The meticulous care and details of this home are breathtaking. The current owners designed and finished the lower level with class and functionality. Finished lower level offers a full second kitchen, a large family room, along with a study, workout room as well as a full bathroom. The large deck wraps around from the kitchen to the master suite offering privacy and additional entertaining space. The private backyard with full amazing trees and a small pond to the north. All measurements are approximate and should be verified by Buyers Agent during the inspection period!
Location
State MI
County Wayne
Area Plymouth Twp
Direction Between Beck and Sheldon Road off of Ann Arbor Trail on the south side of the Ann Arbor Trail.
Rooms
Other Rooms Bedroom - Mstr
Basement Finished
Kitchen Dishwasher, Disposal, Dryer, Microwave, Double Oven, Free-Standing Gas Range, Range Hood, Free-Standing Refrigerator, Washer
Interior
Interior Features Air Cleaner, Cable Available, Central Vacuum, High Spd Internet Avail, Humidifier, Jetted Tub, Programmable Thermostat
Hot Water Electric
Heating Forced Air
Cooling Ceiling Fan(s), Central Air
Fireplaces Type Gas
Fireplace yes
Appliance Dishwasher, Disposal, Dryer, Microwave, Double Oven, Free-Standing Gas Range, Range Hood, Free-Standing Refrigerator, Washer
Heat Source Natural Gas
Exterior
Exterior Feature Outside Lighting, Private Entry
Parking Features Attached, Door Opener, Electricity
Garage Description 2 Car
Waterfront Description Pond
Roof Type Asphalt
Porch Deck, Porch - Covered
Road Frontage Paved, Private
Garage yes
Building
Lot Description Gated Community
Foundation Basement
Sewer Sewer-Sanitary
Water Municipal Water
Architectural Style Cape Cod
Warranty Yes
Level or Stories 1 1/2 Story
Structure Type Brick,Wood
Construction Status Platted Sub.
Schools
School District Plymouth Canton
Others
Pets Allowed Yes
Tax ID 78036090004000
Ownership Private Owned,Short Sale - No
Acceptable Financing Cash, Conventional
Listing Terms Cash, Conventional
Financing Cash,Conventional
Read Less

©2025 Realcomp II Ltd. Shareholders
Bought with Rocket Homes Real Estate LLC



