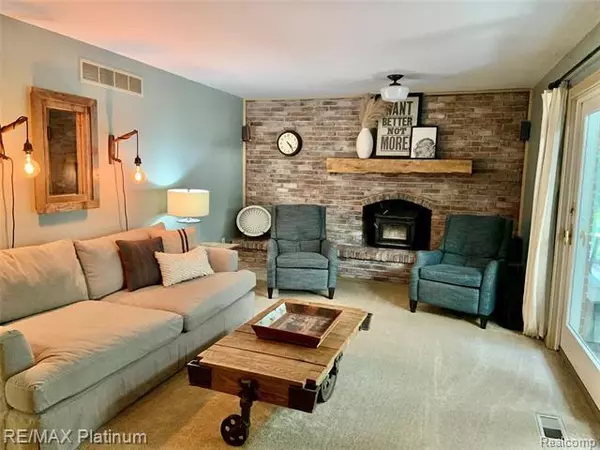For more information regarding the value of a property, please contact us for a free consultation.
11225 SHADYWOOD DR Brighton, MI 48114
Want to know what your home might be worth? Contact us for a FREE valuation!

Our team is ready to help you sell your home for the highest possible price ASAP
Key Details
Sold Price $387,500
Property Type Single Family Home
Sub Type Colonial
Listing Status Sold
Purchase Type For Sale
Square Footage 2,777 sqft
Price per Sqft $139
Subdivision Pleasant View Hills No 2
MLS Listing ID 2200054751
Sold Date 08/27/20
Style Colonial
Bedrooms 4
Full Baths 3
Construction Status Platted Sub.
Originating Board Realcomp II Ltd
Year Built 1970
Annual Tax Amount $3,100
Lot Size 1.380 Acres
Acres 1.38
Lot Dimensions 200X300
Property Description
Impressive large colonial home on a stunning wooded 1 acre plus lot. Impeccably maintained and mostly updated over the years. Full wall brick fireplace, large 3 season porch with sauna room. Hickory Kitchen with granite and all stainless appliances too. Spacious rooms lovely bamboo flooring in living and dining areas. Extremely private setting wooded in the front and rear of the property. This home offers a unique floor plan with a first floor bedroom that doubles as a master or in-law suite with a full bath adjacent. Owners offering quick occupancy. The Huge inviting Master Suite has it's own Fireplace. Home Warranty Included. Brighton Schools. See it today!
Location
State MI
County Livingston
Direction Spencer Rd to Van Amberg North Past Buno
Rooms
Other Rooms Kitchen
Basement Finished
Kitchen Dishwasher, Disposal, Dryer, Ice Maker, Microwave, Free-Standing Gas Oven, ENERGY STAR qualified refrigerator, Washer
Interior
Interior Features High Spd Internet Avail, Humidifier, Water Softener (owned)
Hot Water Natural Gas
Heating Forced Air
Cooling Ceiling Fan(s), Central Air
Fireplaces Type Natural
Fireplace 1
Heat Source Natural Gas
Laundry 1
Exterior
Exterior Feature Outside Lighting
Garage Attached, Door Opener, Electricity, Side Entrance
Garage Description 2.5 Car
Pool No
Roof Type Asphalt
Porch Deck, Porch
Road Frontage Paved
Garage 1
Building
Lot Description Native Plants, South/West Shading
Foundation Basement
Sewer Septic-Existing
Water Well-Existing
Architectural Style Colonial
Warranty Yes
Level or Stories 2 Story
Structure Type Brick,Vinyl,Wood
Construction Status Platted Sub.
Schools
School District Brighton
Others
Pets Allowed Yes
Tax ID 1222302005
Ownership Private Owned,Short Sale - No
Acceptable Financing Cash, Conventional, FHA, Rural Development, VA
Rebuilt Year 2002
Listing Terms Cash, Conventional, FHA, Rural Development, VA
Financing Cash,Conventional,FHA,Rural Development,VA
Read Less

©2024 Realcomp II Ltd. Shareholders
Bought with Max Broock, REALTORS-Birmingham
GET MORE INFORMATION




