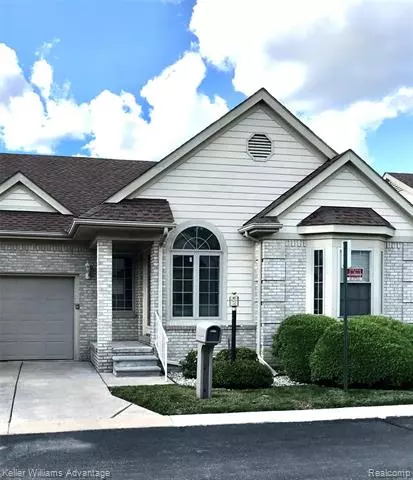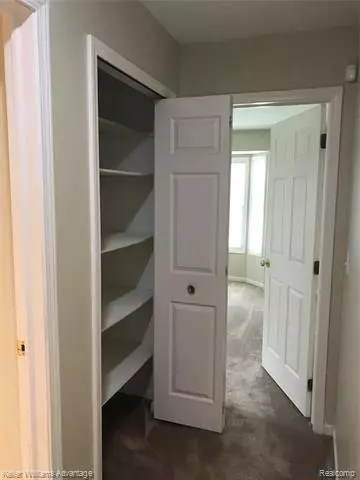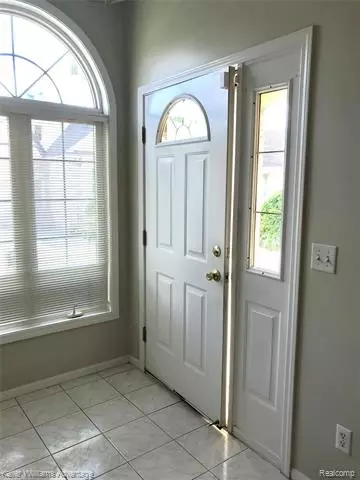For more information regarding the value of a property, please contact us for a free consultation.
36 HICKORY CRT Dearborn Heights, MI 48127
Want to know what your home might be worth? Contact us for a FREE valuation!

Our team is ready to help you sell your home for the highest possible price ASAP
Key Details
Sold Price $139,900
Property Type Condo
Sub Type Ranch
Listing Status Sold
Purchase Type For Sale
Square Footage 1,186 sqft
Price per Sqft $117
Subdivision Replat No 1 Of Wayne County Condo Sub Plan No 500
MLS Listing ID 2200058818
Sold Date 09/18/20
Style Ranch
Bedrooms 2
Full Baths 2
HOA Fees $225/mo
HOA Y/N yes
Originating Board Realcomp II Ltd
Year Built 1999
Annual Tax Amount $3,216
Property Description
Light and bright, updated end-unit ranch condo with attached garage and huge basement.Small, quiet, well-maintained Hickory Ridge 55+Community. Convenient to shopping, medical facilities, parks, and recreation.Freshly painted thru-out and meticulously clean. Carpets professionally cleaned. Updates include new lighting fixtures, new water heater (2019), new roof (2019), both toilets replaced.Eat-in kitchen with doorway to private deck and lush landscaping. All appliances stay.Large great room with cathedral ceiling and gas fireplace. Spacious master bedroom with 2 large double closets, ceiling fan and bathroom with shower. Nice bay window and double closet in 2nd bedroom
Location
State MI
County Wayne
Area Dearborn Heights
Direction Turn onto Hickory Ct, off Inkter Rd, btwn Ford and Warren Rds. HICKORY RIDGE CONDOS
Rooms
Other Rooms Bath - Full
Basement Private, Unfinished
Kitchen Dishwasher, Disposal, Dryer, Ice Maker, Microwave, Free-Standing Electric Range, Free-Standing Refrigerator, Washer
Interior
Interior Features High Spd Internet Avail, Humidifier, Security Alarm (rented)
Hot Water High-Efficiency/Sealed Water Heater, Natural Gas
Heating Forced Air
Cooling Ceiling Fan(s), Central Air
Fireplaces Type Gas
Fireplace yes
Appliance Dishwasher, Disposal, Dryer, Ice Maker, Microwave, Free-Standing Electric Range, Free-Standing Refrigerator, Washer
Heat Source Natural Gas
Laundry 1
Exterior
Exterior Feature Grounds Maintenance, Outside Lighting, Private Entry
Parking Features Attached, Direct Access, Door Opener, Electricity
Garage Description 1 Car
Roof Type Asphalt
Porch Deck, Porch
Road Frontage Paved
Garage yes
Building
Lot Description 55+ Community, Sprinkler(s)
Foundation Basement
Sewer Sewer-Sanitary
Water Municipal Water
Architectural Style Ranch
Warranty No
Level or Stories 1 Story
Structure Type Brick,Wood
Schools
School District Crestwood
Others
Pets Allowed Call, Yes
Tax ID 33012060036000
Ownership Private Owned,Short Sale - No
Acceptable Financing Cash, Conventional, FHA, VA
Rebuilt Year 2020
Listing Terms Cash, Conventional, FHA, VA
Financing Cash,Conventional,FHA,VA
Read Less

©2025 Realcomp II Ltd. Shareholders
Bought with Real Estate One



