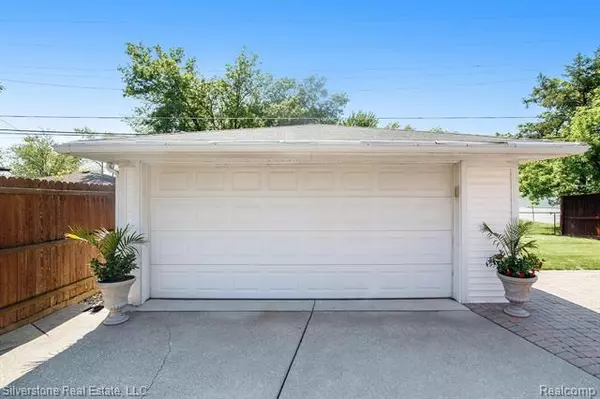For more information regarding the value of a property, please contact us for a free consultation.
26107 HARMON ST St. Clair Shores, MI 48081
Want to know what your home might be worth? Contact us for a FREE valuation!

Our team is ready to help you sell your home for the highest possible price ASAP
Key Details
Sold Price $193,000
Property Type Single Family Home
Sub Type Ranch
Listing Status Sold
Purchase Type For Sale
Square Footage 1,100 sqft
Price per Sqft $175
Subdivision Barrington Cts
MLS Listing ID 2200044780
Sold Date 08/10/20
Style Ranch
Bedrooms 3
Full Baths 1
Half Baths 1
Originating Board Realcomp II Ltd
Year Built 1955
Annual Tax Amount $2,142
Lot Size 5,227 Sqft
Acres 0.12
Lot Dimensions 50.00X102.00
Property Description
Beautiful brick ranch with great curb appeal. Charming covered porch and clean landscaping with rock border welcome you. Enter to large living room with hardwood floors that opens to dining area and kitchen. Updated kitchen with modern cabinets, new tiled floor, and granite countertops. Master bedroom has a doorwall out to the incredible patio area. Huge finished basement adds tons of living and storage space including a custom bar with fridge. Spacious laundry area including folding space and ample cabinet space. Updated half bath in lower level. The fenced backyard is amazing with great deck, built-in hot-tub, and brickpavers throughout. Two car garage with extra storage area behind.
Location
State MI
County Macomb
Direction west of Little Mack, Frazho to Harmon
Rooms
Other Rooms Bedroom - Mstr
Basement Finished, Interior Access Only
Kitchen Dishwasher, Disposal, Dryer, Microwave, Free-Standing Electric Oven, Free-Standing Refrigerator, Washer
Interior
Hot Water Natural Gas
Heating Forced Air
Cooling Central Air
Heat Source Natural Gas
Laundry 1
Exterior
Garage Detached
Garage Description 2 Car
Pool No
Roof Type Asphalt
Porch Deck, Porch - Covered
Road Frontage Paved, Pub. Sidewalk
Garage 1
Building
Foundation Basement
Sewer Sewer-Sanitary
Water Municipal Water
Architectural Style Ranch
Warranty No
Level or Stories 1 Story
Structure Type Brick
Schools
School District Lakeview
Others
Pets Allowed Yes
Tax ID 1421427044
Ownership Private Owned,Short Sale - No
Acceptable Financing Cash, Conventional, FHA, VA
Listing Terms Cash, Conventional, FHA, VA
Financing Cash,Conventional,FHA,VA
Read Less

©2024 Realcomp II Ltd. Shareholders
Bought with Stewart Team R E Partners Inc
GET MORE INFORMATION




