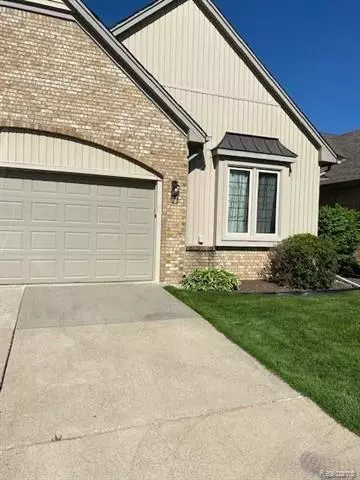For more information regarding the value of a property, please contact us for a free consultation.
54565 CAMBRIDGE DR Shelby Twp, MI 48315
Want to know what your home might be worth? Contact us for a FREE valuation!

Our team is ready to help you sell your home for the highest possible price ASAP
Key Details
Sold Price $245,000
Property Type Condo
Sub Type Ranch
Listing Status Sold
Purchase Type For Sale
Square Footage 1,623 sqft
Price per Sqft $150
Subdivision Sherwood Manor East
MLS Listing ID 2200038994
Sold Date 07/14/20
Style Ranch
Bedrooms 2
Full Baths 2
HOA Fees $250/mo
HOA Y/N yes
Originating Board Realcomp II Ltd
Year Built 1992
Annual Tax Amount $2,780
Property Description
Welcome Home! Gorgeous ranch style condo with finished basement and attached 2 car garage, located in the sought-after Sherwood Manor Condominium Community. This meticulously cared for two bedroom unit also features 1st floor laundry, hardwood throughout and two generous-sized bedrooms. Finished basement includes kitchenette, additional storage area. Double deck with retractable awnings. Furnace and air conditioner replaced in 2019. Fieldstone fireplace with ventless system to heat your home. Quartz countertops with beautiful backsplash. All stainless appliances included and only 4 years old. Two skylights to provide plenty of natural light. High ceilings in great room and master bedroom. All new light fixtures. Neutral paint with crown moldings throughout Utica Community Schools; this home is centrally located near shopping centers, church, express ways and hospitals, yet is tucked away in a quiet beautiful area. Priced to sell FAST!
Location
State MI
County Macomb
Area Shelby Twp
Direction Turn in Sherwood off Hayes, N of 24 Mile
Rooms
Other Rooms Bedroom - Mstr
Basement Finished, Interior Access Only
Kitchen Dishwasher, Disposal, ENERGY STAR qualified dryer, Ice Maker, Microwave, Free-Standing Electric Oven, Self Cleaning Oven, Plumbed For Ice Maker, Built-In Electric Range, Range Hood, Free-Standing Refrigerator, Vented Exhaust Fan, ENERGY STAR qualified washer
Interior
Interior Features Cable Available, High Spd Internet Avail
Hot Water ENERGY STAR Qualified Water Heater, Natural Gas
Heating ENERGY STAR Qualified Furnace Equipment, ENERGY STAR/ACCA RSI Qualified Installation, Forced Air
Cooling Ceiling Fan(s), Central Air
Fireplaces Type Gas
Fireplace yes
Appliance Dishwasher, Disposal, ENERGY STAR qualified dryer, Ice Maker, Microwave, Free-Standing Electric Oven, Self Cleaning Oven, Plumbed For Ice Maker, Built-In Electric Range, Range Hood, Free-Standing Refrigerator, Vented Exhaust Fan, ENERGY STAR qualified washer
Heat Source Natural Gas
Laundry 1
Exterior
Exterior Feature Awning/Overhang(s), ENERGY STAR Qualified Skylights, Gazebo, Outside Lighting, Private Entry
Parking Features 2+ Assigned Spaces, Attached, Direct Access, Door Opener, Electricity
Garage Description 2 Car
Roof Type Asphalt
Porch Deck, Porch
Road Frontage Paved
Garage yes
Building
Lot Description Level, Native Plants, Sprinkler(s)
Foundation Basement
Sewer Sewer-Sanitary
Water Water at Street
Architectural Style Ranch
Warranty No
Level or Stories 1 Story Ground
Structure Type Brick
Schools
School District Utica
Others
Pets Allowed Cats OK, Dogs OK
Tax ID 0712229030
Ownership Private Owned,Short Sale - No
Acceptable Financing Cash, Conventional, FHA, VA
Listing Terms Cash, Conventional, FHA, VA
Financing Cash,Conventional,FHA,VA
Read Less

©2025 Realcomp II Ltd. Shareholders
Bought with Brookstone Realtors LLC

