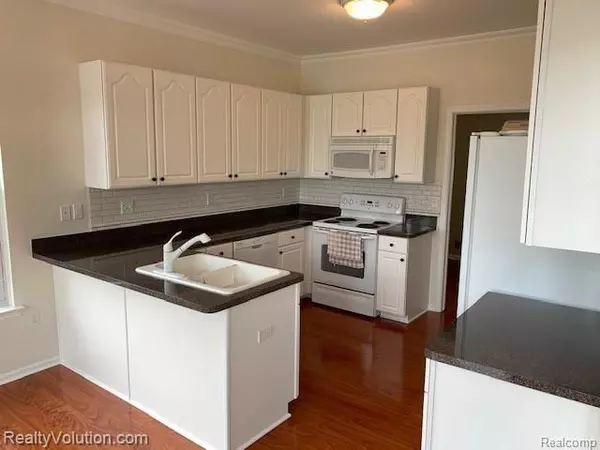For more information regarding the value of a property, please contact us for a free consultation.
130 STONY LAKE DR Oxford, MI 48371
Want to know what your home might be worth? Contact us for a FREE valuation!

Our team is ready to help you sell your home for the highest possible price ASAP
Key Details
Sold Price $329,900
Property Type Condo
Sub Type Ranch
Listing Status Sold
Purchase Type For Sale
Square Footage 1,422 sqft
Price per Sqft $231
Subdivision Stony Lake Village Condo
MLS Listing ID 2200037901
Sold Date 06/15/20
Style Ranch
Bedrooms 3
Full Baths 3
HOA Fees $300/mo
HOA Y/N yes
Originating Board Realcomp II Ltd
Year Built 2005
Annual Tax Amount $3,502
Property Description
WON'T LAST LONG.....Come enjoy lakefront living in this wonderful move in ready condo on Stony Lake. 3 bed and 3 full baths. Open floor condo with large spacious rooms. Looks like is brand new inside with new carpet in most rooms and the entire home was just repainted inside. Stony lake is an all sports lake with a close and convenient boat launch. Large master with walk in. First floor laundry. Full finished walkout adds another 1250 sqft & offers 2nd kitchen, 3rd bedroom, large great room with gas fireplace. This condo is in a great location within Waterstone and Boulder Point Golf club. Wonderful lake views. Enjoy using the beach right outside your walkout basement door. Northwesterly views gives nice sunset views. Only condo available in the area. Not many places you can live on a lake for this price. All commissions paid by seller are split equally between both agents. If buyer chooses their own agent who requires more commission then buyer to pay those fees themselves.
Location
State MI
County Oakland
Area Oxford Twp
Direction M-24 to stony lake rd
Body of Water Stony Lake
Rooms
Other Rooms Bedroom - Mstr
Basement Finished, Walkout Access
Kitchen Dishwasher, Microwave, Free-Standing Electric Oven, Free-Standing Refrigerator
Interior
Interior Features Cable Available, High Spd Internet Avail, Water Softener (owned)
Heating Forced Air
Cooling Central Air
Fireplaces Type Gas
Fireplace yes
Appliance Dishwasher, Microwave, Free-Standing Electric Oven, Free-Standing Refrigerator
Heat Source Natural Gas
Exterior
Exterior Feature Grounds Maintenance
Parking Features Attached, Door Opener
Garage Description 2 Car
Waterfront Description Lake Front
Water Access Desc All Sports Lake
Road Frontage Paved
Garage yes
Building
Lot Description Golf Community, Water View
Foundation Basement
Sewer Sewer-Sanitary
Water Municipal Water
Architectural Style Ranch
Warranty No
Level or Stories 1 Story
Structure Type Stone,Vinyl
Schools
School District Oxford
Others
Pets Allowed Cats OK, Dogs OK, Number Limit
Tax ID 0421226048
Ownership Private Owned,Short Sale - No
Acceptable Financing Cash, Conventional, FHA, VA
Listing Terms Cash, Conventional, FHA, VA
Financing Cash,Conventional,FHA,VA
Read Less

©2025 Realcomp II Ltd. Shareholders
Bought with Elegant Homes Realty



