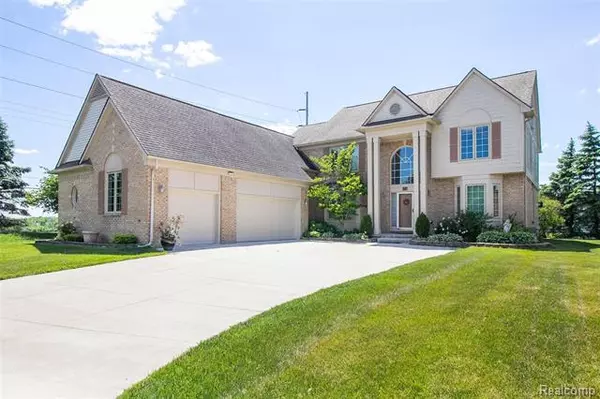For more information regarding the value of a property, please contact us for a free consultation.
11635 E HILLS DR Plymouth, MI 48170
Want to know what your home might be worth? Contact us for a FREE valuation!

Our team is ready to help you sell your home for the highest possible price ASAP
Key Details
Sold Price $490,000
Property Type Single Family Home
Sub Type Colonial
Listing Status Sold
Purchase Type For Sale
Square Footage 3,540 sqft
Price per Sqft $138
Subdivision Huntington Park Sub
MLS Listing ID 2200044113
Sold Date 11/13/20
Style Colonial
Bedrooms 4
Full Baths 3
Half Baths 1
HOA Fees $27/ann
HOA Y/N yes
Originating Board Realcomp II Ltd
Year Built 1999
Annual Tax Amount $5,879
Lot Size 0.380 Acres
Acres 0.38
Lot Dimensions 95.00X175.20
Property Description
From the moment you walk up to this gorgeous home you are entranced by a manicured yard, 3-car garage, large custom porch & deck, on a cul-de-sac and you havent even gone inside! This practically new home enters to the foyer, instantly feeling at home; the open concept that is illuminated by natural light showcasing custom tile floors & fresh carpet. The floor plan is centered around the family room, where you can view the kitchen containing granite counters, center island, recessed lighting & stainless Bosch appliances to remain w/ the sale while being warmed from the gas fireplace. The door-wall in the breakfast nook lets in even more light overlooking the paver patio. Formal entertaining can be done in the crown-molding atoned sitting room & formal dining room. Hide away to your private office, for some relaxation. Boasting a vaulted-ceiling master suite complete w/ a WIC & glamour bath and 3 additional bedrooms on the upper level. The huge lower level is finished plus a full bath.
Location
State MI
County Wayne
Area Plymouth Twp
Direction N off Powell on Chandler R on Weston R on East Hills
Rooms
Other Rooms Bath - Full
Basement Finished
Kitchen Dishwasher, Disposal, Free-Standing Freezer, Microwave, Free-Standing Refrigerator
Interior
Interior Features Cable Available, Humidifier, Jetted Tub, Security Alarm (owned)
Hot Water Natural Gas
Heating Forced Air
Cooling Ceiling Fan(s), Central Air
Fireplaces Type Gas
Fireplace yes
Appliance Dishwasher, Disposal, Free-Standing Freezer, Microwave, Free-Standing Refrigerator
Heat Source Electric, Natural Gas
Laundry 1
Exterior
Exterior Feature Outside Lighting
Parking Features Attached, Direct Access, Door Opener, Side Entrance
Garage Description 3 Car
Roof Type Asphalt
Porch Deck, Porch
Road Frontage Paved
Garage yes
Building
Lot Description Irregular, Level
Foundation Basement
Sewer Sewer-Sanitary
Water Municipal Water
Architectural Style Colonial
Warranty No
Level or Stories 2 Story
Structure Type Brick,Vinyl,Wood
Schools
School District Plymouth Canton
Others
Tax ID 78043010087000
Ownership Private Owned,Short Sale - No
Acceptable Financing Cash, Conventional, FHA, VA
Listing Terms Cash, Conventional, FHA, VA
Financing Cash,Conventional,FHA,VA
Read Less

©2025 Realcomp II Ltd. Shareholders
Bought with Remerica Hometown



