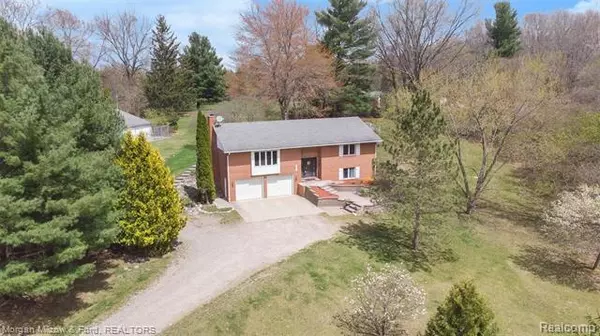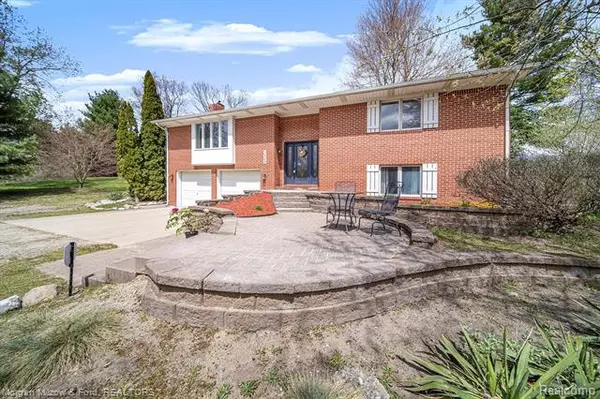For more information regarding the value of a property, please contact us for a free consultation.
1305 Beth LN Ortonville, MI 48462
Want to know what your home might be worth? Contact us for a FREE valuation!

Our team is ready to help you sell your home for the highest possible price ASAP
Key Details
Sold Price $281,000
Property Type Single Family Home
Sub Type Split Level
Listing Status Sold
Purchase Type For Sale
Square Footage 1,517 sqft
Price per Sqft $185
MLS Listing ID 2200031439
Sold Date 09/25/20
Style Split Level
Bedrooms 3
Full Baths 3
Originating Board Realcomp II Ltd
Year Built 1986
Annual Tax Amount $4,083
Lot Size 2.500 Acres
Acres 2.5
Lot Dimensions 267x283x370x332
Property Description
Finally, a feature loaded home that's close to everything. Its a wrap on this extreme home makeover! This striking split level has so much to offer. Mostly paved roads lead to a private, 2.5 acre setting enveloped by mature trees. Open floor plan w/super chic updates throughout from the moment you set foot in the foyer! Flooded with an abundance of natural light and punctuated w/fresh paint & all new flooring throughout. Island kitchen is open to the vaulted great room warmed by a wood stove & adjoining dining space. Master suite w/a renovated bath & walk-in closet. The second bedroom has a take your breath away adjacent bath. The lower level yields additional living space, a 3rd full bath, storage & connecting to the attached garage. Many recent enhancements include: 3 swank, renovated baths, central air, entryway wrought iron railing. The piece de resistance is a mammoth 40 x 32 pole barn ripe for any enthusiast. Moments from downtown Ortonville, natural gas available @ road BATVAI
Location
State MI
County Oakland
Direction M-15 (E) Mill Street continue onto Hummer Lake Road (S) Beth Lane to house on left
Rooms
Other Rooms Bath - Full
Basement Finished
Kitchen Electric Cooktop, Dishwasher, Disposal, Dryer, Microwave, Built-In Electric Oven, Free-Standing Refrigerator, Washer
Interior
Interior Features Cable Available, High Spd Internet Avail, Humidifier, Jetted Tub, Water Softener (owned)
Hot Water LP Gas/Propane
Heating Forced Air
Cooling Attic Fan, Ceiling Fan(s), Central Air
Fireplaces Type Natural
Fireplace 1
Heat Source LP Gas/Propane, Natural Gas
Laundry 1
Exterior
Exterior Feature Outside Lighting
Garage Attached, Direct Access, Door Opener
Garage Description 2 Car, 2.5 Car
Pool No
Roof Type Asphalt
Porch Deck, Porch
Road Frontage Gravel
Garage 1
Building
Lot Description Wooded
Foundation Basement
Sewer Septic-Existing
Water Well-Existing
Architectural Style Split Level
Warranty No
Level or Stories Bi-Level
Structure Type Brick
Schools
School District Brandon
Others
Pets Allowed Yes
Tax ID 0317100044
Ownership Private Owned,Short Sale - No
Acceptable Financing Cash, Conventional, FHA, VA
Rebuilt Year 2020
Listing Terms Cash, Conventional, FHA, VA
Financing Cash,Conventional,FHA,VA
Read Less

©2024 Realcomp II Ltd. Shareholders
Bought with Keller Williams Premier
GET MORE INFORMATION




