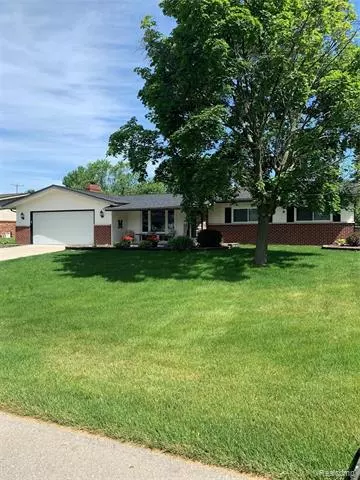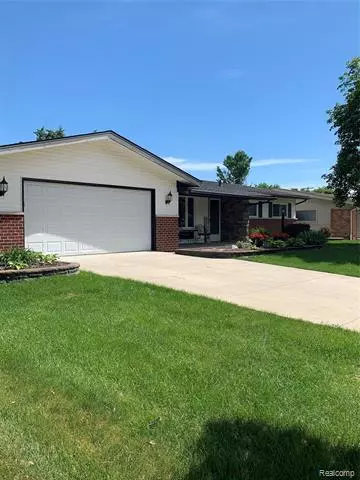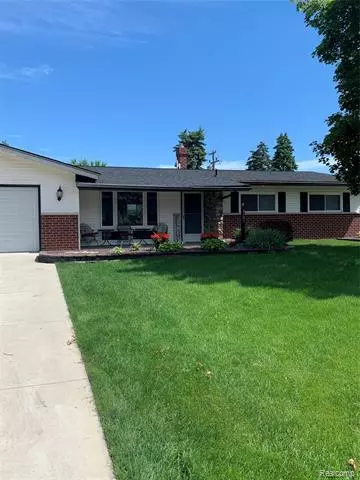For more information regarding the value of a property, please contact us for a free consultation.
8503 HEDGEWAY DR Shelby Twp, MI 48317
Want to know what your home might be worth? Contact us for a FREE valuation!

Our team is ready to help you sell your home for the highest possible price ASAP
Key Details
Sold Price $271,000
Property Type Single Family Home
Sub Type Ranch
Listing Status Sold
Purchase Type For Sale
Square Footage 1,750 sqft
Price per Sqft $154
Subdivision Vineyard'S Timberline Meadows # 05
MLS Listing ID 2200042281
Sold Date 07/20/20
Style Ranch
Bedrooms 3
Full Baths 2
HOA Fees $5/ann
HOA Y/N 1
Originating Board Realcomp II Ltd
Year Built 1962
Annual Tax Amount $2,690
Lot Size 0.270 Acres
Acres 0.27
Lot Dimensions 90X130
Property Description
SPRAWLING SHELBY TWP RANCH IN DESIRABLE TIMBERLINE MEADOWS WITH AWARD WINNING UTICA SCHOOLS. TOTALLY UPDATED T/O WITH OVER $100K IN UPDATES. LARGE FENCED YARD. FRESHLY PAINTED, HIGH-END APPLIANCES. NEW ROOF, EXTERIOIR BRICK WITH LIMESTONE CORNERS, CHIMNEY, NEW WINDOWS. HIGH EFF FURNACE AND A/C. NEW BEAUTIFUL STONED GAS F/P. UNBELIEVAVLE NEW CUSTOM KITCHEN WITH GRANITE ND STONE. ENTIRE HOME IS NEWER.POTTERY BARN LOOK.
Location
State MI
County Macomb
Direction VAN DYKE TO TIMBERLINE MEADOWS
Rooms
Other Rooms Living Room
Interior
Hot Water Natural Gas
Heating Forced Air
Cooling Central Air
Fireplaces Type Gas
Fireplace 1
Heat Source Natural Gas
Laundry 1
Exterior
Garage Attached, Door Opener, Electricity
Garage Description 2 Car
Pool No
Porch Patio, Porch
Road Frontage Paved
Garage 1
Building
Foundation Slab
Sewer Septic-Existing
Water Municipal Water
Architectural Style Ranch
Warranty No
Level or Stories 1 Story
Structure Type Brick
Schools
School District Utica
Others
Pets Allowed Yes
Tax ID 0722154023
Ownership Private Owned,Short Sale - No
Acceptable Financing Cash, Conventional, FHA, VA
Rebuilt Year 2019
Listing Terms Cash, Conventional, FHA, VA
Financing Cash,Conventional,FHA,VA
Read Less

©2024 Realcomp II Ltd. Shareholders
Bought with Thrive Realty Company
GET MORE INFORMATION




