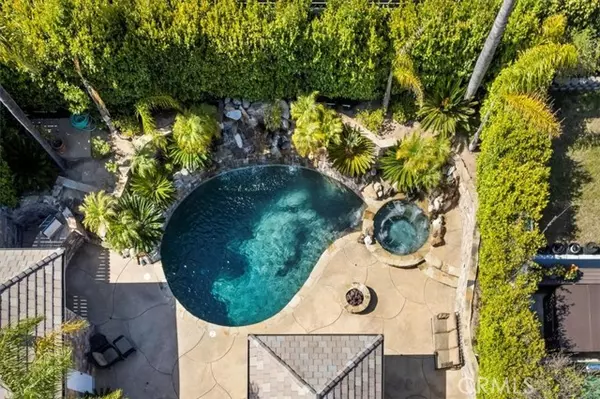For more information regarding the value of a property, please contact us for a free consultation.
1219 E Maple Avenue El Segundo, CA 90245
Want to know what your home might be worth? Contact us for a FREE valuation!

Our team is ready to help you sell your home for the highest possible price ASAP
Key Details
Sold Price $2,950,000
Property Type Single Family Home
Sub Type Detached
Listing Status Sold
Purchase Type For Sale
Square Footage 4,137 sqft
Price per Sqft $713
MLS Listing ID PW22123368
Sold Date 10/12/22
Style Detached
Bedrooms 4
Full Baths 3
Half Baths 2
Construction Status Turnkey
HOA Y/N No
Year Built 2002
Lot Size 9,913 Sqft
Acres 0.2276
Property Description
Own your very own TROPICAL OASIS and CUSTOM DREAM HOME to go with it! Located on one of the most DESIRABLE STREETS in EL SEGUNDO. The Large DOUBLE DOORS welcome you to the EXPANSIVE 1st LEVEL. This OPEN CONCEPT Living Space is complete with 2 STORY VAULTED CEILINGS, BILLIARDS ROOM, FORMAL DINING AREA, LIVING ROOM with CUSTOM BAR Area, and Floor to Ceiling DOUBLE SIDED FIREPLACE. GOURMET KITCHEN includes STAINLESS APPLIANCES, VIKING COOKTOP, VIKING DOUBLE, SUB-ZERO REFRIGERATOR, ISLAND with PREP SINK and BARSTOOL SEATING. 3 BEDROOMS & 3 BATHROOMS Downstairs, one which is EN SUITE. There is also an OFFICE and SEPARATE LAUNDRY ROOM with plenty of STORAGE and UTILITY SINK. The Journey to THE 2ND LEVEL will take your breath away starting with the CUSTOM-BUILT WROUGHT IRON, WOOD, and SOLID TRAVERTINE Staircase and ending with the PRIMARY SUITE complete with BALCONY, SITTING AREA, EXTRA SPACIOUS CUSTOM WALK-IN CLOSET, and SPA Like BATHROOM with SOAKING TUB, TWO CUSTOM VANITIES, and BIDET. Meticulously Designed OUTDOOR ENTERTAINMENT SPACE Includes a SALTWATER POOL and SPA with a PEBBLE TEC bottom and 4 WATERFALLS, CUSTOM LIGHTING, LIMESTONE Accents, STAMPED CONCRETE Decking, Built-In FIRE-PIT, Built-In BBQ/BAR Area, and OUTDOOR POWDER ROOM. 3 CAR ATTACHED, FINISHED GARAGE with EPOXY flooring. Other Features Throughout GRANITE COUNTER TOPS, RECESSED LIGHTING, HARDWOOD FLOORS, CUSTOM CABINETRY, TRAVERTINE FLOORING with MARBLE INLAYS and BASEBOARDS, PLASTER CROWN MOLDING, RECESSED LIGHTING, and PLANTATION SHUTTERS, INDOOR/OUTDOOR SOUND SYSTEM. Exterior Details Include STONE FACADE, SL
Own your very own TROPICAL OASIS and CUSTOM DREAM HOME to go with it! Located on one of the most DESIRABLE STREETS in EL SEGUNDO. The Large DOUBLE DOORS welcome you to the EXPANSIVE 1st LEVEL. This OPEN CONCEPT Living Space is complete with 2 STORY VAULTED CEILINGS, BILLIARDS ROOM, FORMAL DINING AREA, LIVING ROOM with CUSTOM BAR Area, and Floor to Ceiling DOUBLE SIDED FIREPLACE. GOURMET KITCHEN includes STAINLESS APPLIANCES, VIKING COOKTOP, VIKING DOUBLE, SUB-ZERO REFRIGERATOR, ISLAND with PREP SINK and BARSTOOL SEATING. 3 BEDROOMS & 3 BATHROOMS Downstairs, one which is EN SUITE. There is also an OFFICE and SEPARATE LAUNDRY ROOM with plenty of STORAGE and UTILITY SINK. The Journey to THE 2ND LEVEL will take your breath away starting with the CUSTOM-BUILT WROUGHT IRON, WOOD, and SOLID TRAVERTINE Staircase and ending with the PRIMARY SUITE complete with BALCONY, SITTING AREA, EXTRA SPACIOUS CUSTOM WALK-IN CLOSET, and SPA Like BATHROOM with SOAKING TUB, TWO CUSTOM VANITIES, and BIDET. Meticulously Designed OUTDOOR ENTERTAINMENT SPACE Includes a SALTWATER POOL and SPA with a PEBBLE TEC bottom and 4 WATERFALLS, CUSTOM LIGHTING, LIMESTONE Accents, STAMPED CONCRETE Decking, Built-In FIRE-PIT, Built-In BBQ/BAR Area, and OUTDOOR POWDER ROOM. 3 CAR ATTACHED, FINISHED GARAGE with EPOXY flooring. Other Features Throughout GRANITE COUNTER TOPS, RECESSED LIGHTING, HARDWOOD FLOORS, CUSTOM CABINETRY, TRAVERTINE FLOORING with MARBLE INLAYS and BASEBOARDS, PLASTER CROWN MOLDING, RECESSED LIGHTING, and PLANTATION SHUTTERS, INDOOR/OUTDOOR SOUND SYSTEM. Exterior Details Include STONE FACADE, SLATE TILE ROOF and COPPER GUTTERS, CUSTOM LANDSCAPING and HARDSCAPING, and UNDERGROUND UTILITY WIRING. Plus, the enclosed loft space on the 2nd level has the capability of being converted into an additional room. No expense has been spared on this INCREDIBLE WORK of ARTISTIC MASTERY.
Location
State CA
County Los Angeles
Area El Segundo (90245)
Zoning ESR1YY
Interior
Interior Features Balcony, Bar, Granite Counters, Recessed Lighting, Sunken Living Room, Two Story Ceilings, Wet Bar
Cooling Central Forced Air
Flooring Stone, Tile, Wood
Fireplaces Type FP in Living Room, Two Way
Equipment Disposal, Microwave, Gas Stove
Appliance Disposal, Microwave, Gas Stove
Laundry Laundry Room, Other/Remarks
Exterior
Garage Garage, Garage - Two Door
Garage Spaces 3.0
Pool Below Ground, Private, See Remarks, Heated, Pebble, Waterfall
View Neighborhood
Roof Type Slate
Total Parking Spaces 3
Building
Lot Description Sidewalks
Story 2
Lot Size Range 7500-10889 SF
Sewer Public Sewer
Water Public
Level or Stories 2 Story
Construction Status Turnkey
Others
Acceptable Financing Cash To Existing Loan
Listing Terms Cash To Existing Loan
Special Listing Condition Standard
Read Less

Bought with NON LISTED AGENT • NON LISTED OFFICE
GET MORE INFORMATION




