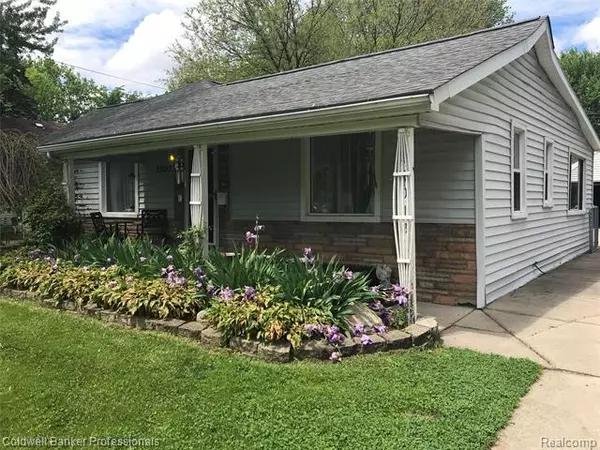For more information regarding the value of a property, please contact us for a free consultation.
22013 MAXINE ST N St. Clair Shores, MI 48080
Want to know what your home might be worth? Contact us for a FREE valuation!

Our team is ready to help you sell your home for the highest possible price ASAP
Key Details
Sold Price $165,000
Property Type Single Family Home
Sub Type Ranch
Listing Status Sold
Purchase Type For Sale
Square Footage 1,427 sqft
Price per Sqft $115
Subdivision Mack Ave Gardens Sub
MLS Listing ID 2200038478
Sold Date 07/29/20
Style Ranch
Bedrooms 3
Full Baths 1
HOA Y/N no
Originating Board Realcomp II Ltd
Year Built 1927
Annual Tax Amount $2,391
Lot Size 0.340 Acres
Acres 0.34
Lot Dimensions 60.00X250.60
Property Description
This is it! Great location and a RANCH! Updates have happened in this house. 3 Bedrooms, 1 full bath, Large kitchen with Island, See through to Dining Room and bar stools for the quick meals. Large Living room when entering the house, with recessed lighting. All appliances stay, stack-able washer and dryer. Pantry and extra room off the kitchen could be used for an Office or Storage. Over sized 2 car garage, with side entry. Fenced in back yard and it is a beauty! See yourself with a wood fire and friends sitting all around. Patio off the back door will help the cook out days, close to the kitchen.Make sure this is on your list to see, it won't disappoint!Kids bunk beds in bedroom is excluded, some Iris plantings will be removed. Generations of flowers.
Location
State MI
County Macomb
Area St. Clair Shores
Direction I94 TO NINE MILE RD TO HARPER SOUTH TO EAST ON MAXINE ST.
Rooms
Other Rooms Living Room
Kitchen Dishwasher, Microwave, Free-Standing Gas Range, Free-Standing Refrigerator, Washer/Dryer Stacked
Interior
Interior Features Cable Available, High Spd Internet Avail
Hot Water Natural Gas
Heating Forced Air
Cooling Ceiling Fan(s), Central Air
Fireplace no
Appliance Dishwasher, Microwave, Free-Standing Gas Range, Free-Standing Refrigerator, Washer/Dryer Stacked
Heat Source Natural Gas
Exterior
Exterior Feature Fenced, Outside Lighting
Parking Features Detached, Door Opener, Electricity, Side Entrance
Garage Description 2 Car
Roof Type Asphalt
Porch Porch - Covered
Road Frontage Paved
Garage yes
Building
Foundation Crawl, Slab
Sewer Sewer-Sanitary
Water Municipal Water
Architectural Style Ranch
Warranty No
Level or Stories 1 Story
Structure Type Vinyl
Schools
School District South Lake
Others
Pets Allowed Yes
Tax ID 1434156032
Ownership Private Owned,Short Sale - No
Acceptable Financing Cash, Conventional, FHA, Rural Development, VA
Rebuilt Year 1995
Listing Terms Cash, Conventional, FHA, Rural Development, VA
Financing Cash,Conventional,FHA,Rural Development,VA
Read Less

©2025 Realcomp II Ltd. Shareholders
Bought with Non Realcomp Office



