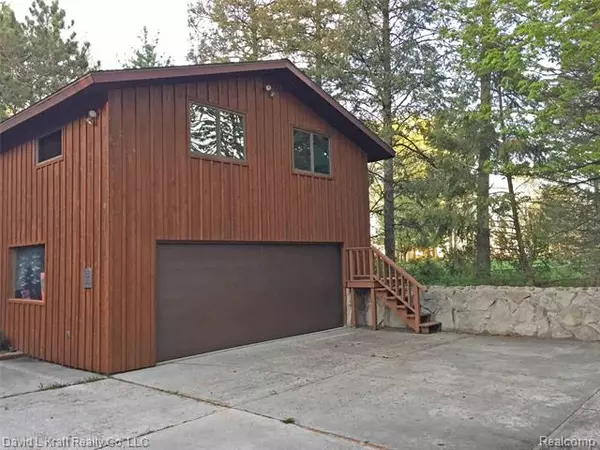For more information regarding the value of a property, please contact us for a free consultation.
9474 Crescent Beach RD Pigeon, MI 48755
Want to know what your home might be worth? Contact us for a FREE valuation!

Our team is ready to help you sell your home for the highest possible price ASAP
Key Details
Sold Price $725,000
Property Type Single Family Home
Sub Type Ranch
Listing Status Sold
Purchase Type For Sale
Square Footage 2,118 sqft
Price per Sqft $342
Subdivision North Shore Add To Crescent Beach
MLS Listing ID 2200023760
Sold Date 11/09/20
Style Ranch
Bedrooms 5
Full Baths 3
Half Baths 2
Originating Board Realcomp II Ltd
Annual Tax Amount $14,493
Lot Size 0.920 Acres
Acres 0.92
Lot Dimensions 149x423
Property Description
PRIME LAKEFRONT SAND POINT: Sandy beach and deep, wooded lot. Home sits on ridge and offers fabulous views and privacy & seclusion. Big deck leads from home to lakeside covered deck and changing rooms. Great for big family. Wood-burning fireplace in living room with adjacent 4-seasons sun room. Large master suite on main floor with second bedroom and half bath. Finished basement features living room, 3 bedrooms, 1.5 baths, and utility room with workbench and walkout. 2.5 car garage with finished living quarters above: kids bunk room, 2 bedrooms and full bath. New roof, newer furnaces and water heaters. Central air and Generac backup power system.
Location
State MI
County Huron
Direction M-25 southwest to Crescent Beach Road, turn right. Look for address
Rooms
Other Rooms Kitchen
Basement Finished, Walkout Access
Kitchen Dishwasher, Free-Standing Electric Range, Free-Standing Refrigerator
Interior
Heating Forced Air
Cooling Central Air
Fireplaces Type Natural
Fireplace 1
Heat Source Natural Gas
Exterior
Garage Detached
Garage Description 2.5 Car
Pool No
Waterfront 1
Waterfront Description Beach Front,Direct Water Frontage,Lake Front
Road Frontage Paved
Garage 1
Building
Lot Description Wooded
Foundation Basement
Sewer Septic-Existing
Water Municipal Water
Architectural Style Ranch
Warranty No
Level or Stories 1 Story
Structure Type Cedar
Schools
School District Caseville
Others
Tax ID 0442214650
Ownership Private Owned,Short Sale - No
Assessment Amount $10
Acceptable Financing Cash, Conventional
Listing Terms Cash, Conventional
Financing Cash,Conventional
Read Less

©2024 Realcomp II Ltd. Shareholders
Bought with David L Kraft Realty Co, LLC
GET MORE INFORMATION




