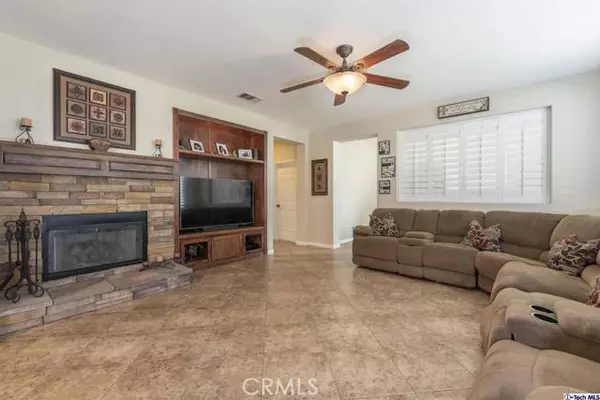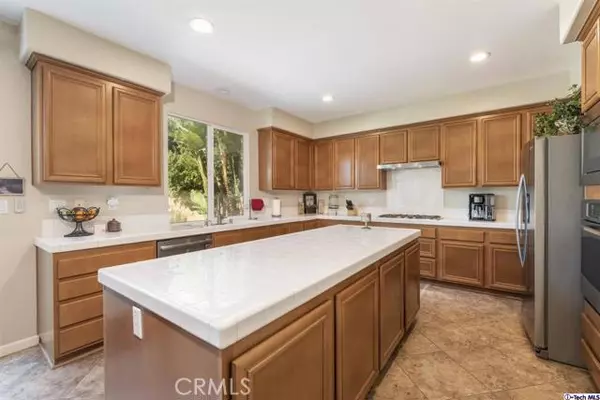For more information regarding the value of a property, please contact us for a free consultation.
13336 Wagon Creek Way Eastvale, CA 92880
Want to know what your home might be worth? Contact us for a FREE valuation!

Our team is ready to help you sell your home for the highest possible price ASAP
Key Details
Sold Price $880,000
Property Type Single Family Home
Sub Type Detached
Listing Status Sold
Purchase Type For Sale
Square Footage 3,227 sqft
Price per Sqft $272
MLS Listing ID 320008147
Sold Date 12/17/21
Style Detached
Bedrooms 5
Full Baths 3
HOA Y/N No
Year Built 2005
Lot Size 6,970 Sqft
Acres 0.16
Property Description
Welcome home! This this beautiful entertainer's paradise is located in the award winning community of Eastvale. This gorgeous home welcomes you to a highly functional floor plan, featuring a spacious great room room with a fireplace with flowing space to the dining area and an ample island kitchen making this the ideal home host your family and friends for the upcoming holidays. Additionally, The home counts with recessed lighting throughout, a delightful office and washer and dryer room. As we move to the second floor where you will find 4 spacious bedrooms and a the main large bedroom with a vast walking closet and an en-suite featuring and comfortable tub and shower. This property also boasts a beautiful decorative stamped concrete in front yard with stacked stone wall and planter. Fan ceilings throughout the house, two nest thermostats, stainless steel appliances, a laundry room, a spacious backyard with palm trees and a 3 car garage. Come and visit us and make this your new dream home just in time before the new year!!
Welcome home! This this beautiful entertainer's paradise is located in the award winning community of Eastvale. This gorgeous home welcomes you to a highly functional floor plan, featuring a spacious great room room with a fireplace with flowing space to the dining area and an ample island kitchen making this the ideal home host your family and friends for the upcoming holidays. Additionally, The home counts with recessed lighting throughout, a delightful office and washer and dryer room. As we move to the second floor where you will find 4 spacious bedrooms and a the main large bedroom with a vast walking closet and an en-suite featuring and comfortable tub and shower. This property also boasts a beautiful decorative stamped concrete in front yard with stacked stone wall and planter. Fan ceilings throughout the house, two nest thermostats, stainless steel appliances, a laundry room, a spacious backyard with palm trees and a 3 car garage. Come and visit us and make this your new dream home just in time before the new year!!
Location
State CA
County Riverside
Area Riv Cty-Corona (92880)
Zoning R-4
Interior
Interior Features Pantry
Heating Natural Gas, Solar
Cooling Central Forced Air, Gas
Flooring Carpet, Laminate, Tile
Fireplaces Type FP in Family Room, Decorative
Equipment Disposal, Dryer, Refrigerator, Washer, Gas Stove, Counter Top, Gas Cooking
Appliance Disposal, Dryer, Refrigerator, Washer, Gas Stove, Counter Top, Gas Cooking
Laundry Laundry Room, Inside
Exterior
Exterior Feature Stucco
Garage Garage - Three Door
Garage Spaces 3.0
Building
Story 2
Lot Size Range 4000-7499 SF
Sewer Public Sewer
Water Public
Level or Stories Split Level
Others
Acceptable Financing Conventional, Cash To New Loan
Listing Terms Conventional, Cash To New Loan
Special Listing Condition Standard
Read Less

Bought with ISAIAH YANG • KW Executive
GET MORE INFORMATION




