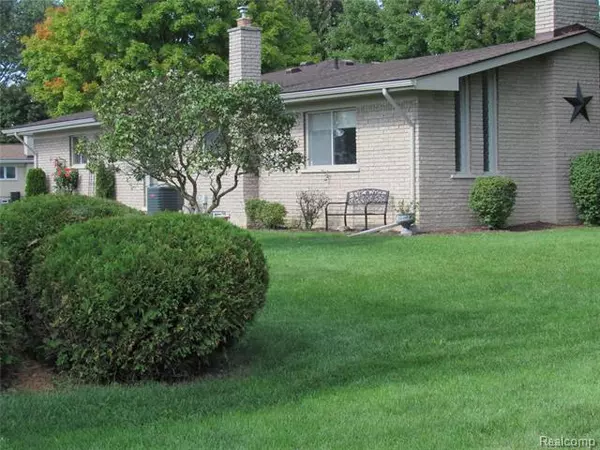For more information regarding the value of a property, please contact us for a free consultation.
37600 JEROME DR Sterling Heights, MI 48312
Want to know what your home might be worth? Contact us for a FREE valuation!

Our team is ready to help you sell your home for the highest possible price ASAP
Key Details
Sold Price $280,000
Property Type Single Family Home
Sub Type Ranch
Listing Status Sold
Purchase Type For Sale
Square Footage 1,920 sqft
Price per Sqft $145
Subdivision Villa Nova # 02
MLS Listing ID 219107390
Sold Date 09/10/20
Style Ranch
Bedrooms 3
Full Baths 2
Originating Board Realcomp II Ltd
Year Built 1972
Annual Tax Amount $2,949
Lot Size 0.260 Acres
Acres 0.26
Lot Dimensions 87x131
Property Description
This immaculately maintained, updated and move- in- ready home boasts new kitchen and bathroom cabinetry with marble and granite countertops. This home also has an open floor plan with a great room that opens up to a spacious patio that gives this home even more light and air and is a perfect setting for relaxing and entertaining. Other special highlights include hardwood flooring , first floor laundry and a basement that is ready for recreational, office or storage purposes. You'll also love the convenience of the circle driveway and private corner lot. This is a family friendly neighborhood with shopping, schools, restaurants and parks just minutes away.Updates include, Kitchen and bathroom cabinets, carpeting, plumbing fixtures, lighting, granite and marble countertops, roof, air conditioning, sump pump, interior and exterior doors, trim, electrical switches and receptacles, paint interior, exterior, basement and garage, gutters, bathtub, garage disposal.
Location
State MI
County Macomb
Direction North of Metro Parkway and East of Van Dyke - 37600 Jerome Dr. is on the North side of Metro Parkway
Rooms
Other Rooms Bedroom - Mstr
Basement Partially Finished
Kitchen Dishwasher, Dryer, Washer
Interior
Interior Features Cable Available, Humidifier
Hot Water Natural Gas
Heating Forced Air
Cooling Central Air
Fireplaces Type Gas
Fireplace 1
Heat Source Natural Gas
Laundry 1
Exterior
Garage Attached
Garage Description 2 Car
Pool No
Road Frontage Paved
Garage 1
Building
Lot Description Corner Lot
Foundation Basement
Sewer Sewer-Sanitary
Water Municipal Water
Architectural Style Ranch
Warranty Yes
Level or Stories 1 Story
Structure Type Brick
Schools
School District Utica
Others
Pets Allowed Call
Tax ID 1022404014
Ownership Private Owned,Short Sale - No
Acceptable Financing Cash, Conventional, FHA, VA
Listing Terms Cash, Conventional, FHA, VA
Financing Cash,Conventional,FHA,VA
Read Less

©2024 Realcomp II Ltd. Shareholders
Bought with Real Estate Market Center
GET MORE INFORMATION




