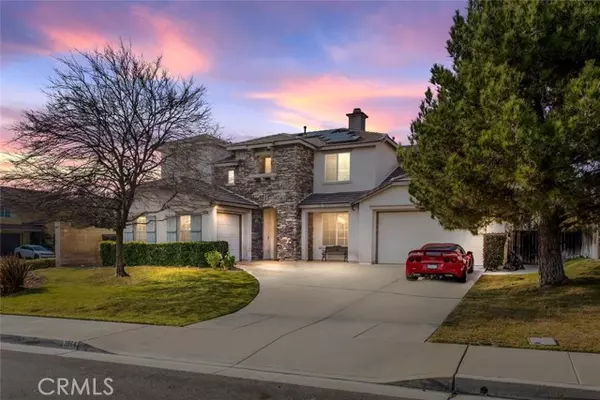For more information regarding the value of a property, please contact us for a free consultation.
3864 Goldenrod Avenue Rialto, CA 92377
Want to know what your home might be worth? Contact us for a FREE valuation!

Our team is ready to help you sell your home for the highest possible price ASAP
Key Details
Sold Price $800,000
Property Type Single Family Home
Sub Type Detached
Listing Status Sold
Purchase Type For Sale
Square Footage 3,225 sqft
Price per Sqft $248
MLS Listing ID CV22023739
Sold Date 03/09/22
Style Detached
Bedrooms 6
Full Baths 4
Half Baths 1
HOA Y/N No
Year Built 2003
Lot Size 10,069 Sqft
Acres 0.2312
Property Description
Welcome to the "Las Colinas" Community! This Spacious 2 Story Home sits in a Private Cul De Sac turn. Downstairs Bedroom with its own designated Bathroom. Open Floor Plan design with tons of space for big Family gatherings. 6 Bedrooms with 4.5 Baths. Spacious Master-bedroom with large tub, walk-in shower, and a walk-in closet. Laundry room conveniently located inside. Entertain family and friends in this spacious backyard, clean Pool and Spa, with a Built in BBQ makes it perfect for those hot summer days! Large driveway with an attached 3 car garage. Home conveniently located to nearby shops, great schools, and easy Freeway access!
Welcome to the "Las Colinas" Community! This Spacious 2 Story Home sits in a Private Cul De Sac turn. Downstairs Bedroom with its own designated Bathroom. Open Floor Plan design with tons of space for big Family gatherings. 6 Bedrooms with 4.5 Baths. Spacious Master-bedroom with large tub, walk-in shower, and a walk-in closet. Laundry room conveniently located inside. Entertain family and friends in this spacious backyard, clean Pool and Spa, with a Built in BBQ makes it perfect for those hot summer days! Large driveway with an attached 3 car garage. Home conveniently located to nearby shops, great schools, and easy Freeway access!
Location
State CA
County San Bernardino
Area Rialto (92377)
Interior
Cooling Central Forced Air
Flooring Carpet, Tile
Fireplaces Type FP in Family Room, Gas
Equipment Dishwasher, Microwave, Double Oven, Gas Oven
Appliance Dishwasher, Microwave, Double Oven, Gas Oven
Laundry Laundry Room, Inside
Exterior
Parking Features Garage
Garage Spaces 3.0
Fence Wood
Pool Below Ground, Private
Utilities Available Electricity Connected, Natural Gas Connected, Sewer Connected, Water Connected
View Mountains/Hills
Roof Type Tile/Clay
Total Parking Spaces 3
Building
Lot Description Cul-De-Sac, Sidewalks
Story 2
Lot Size Range 7500-10889 SF
Sewer Public Sewer
Water Public
Architectural Style Modern
Level or Stories 2 Story
Others
Acceptable Financing Cash To New Loan
Listing Terms Cash To New Loan
Special Listing Condition Standard
Read Less

Bought with REBECCA GILLESPIE • REALTY ONE GROUP EMPIRE
GET MORE INFORMATION




