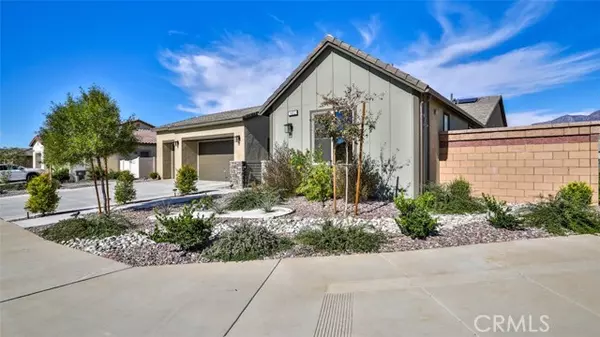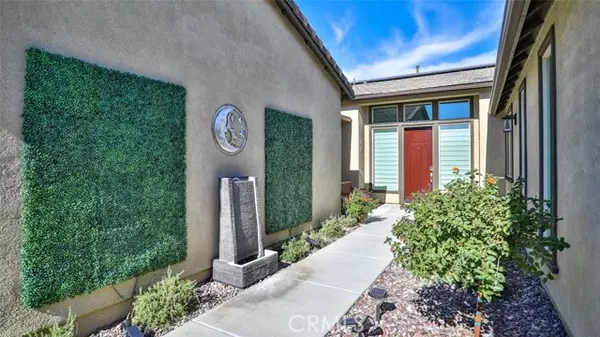For more information regarding the value of a property, please contact us for a free consultation.
1492 Ellerg Way Beaumont, CA 92223
Want to know what your home might be worth? Contact us for a FREE valuation!

Our team is ready to help you sell your home for the highest possible price ASAP
Key Details
Sold Price $805,000
Property Type Single Family Home
Sub Type Detached
Listing Status Sold
Purchase Type For Sale
Square Footage 3,616 sqft
Price per Sqft $222
MLS Listing ID CV21252261
Sold Date 01/20/22
Style Detached
Bedrooms 4
Full Baths 3
Half Baths 1
Construction Status Turnkey
HOA Fees $120/mo
HOA Y/N Yes
Year Built 2019
Lot Size 0.280 Acres
Acres 0.28
Property Description
Luxury Living at its Best! This Stunning Home will check every box: Corner Lot, Tranquil Courtyard with Water Feature, Impressive Entry that leads you to the perfectly designed Great Room featuring Custom Entertainment Built-Ins, Fireplace, Upgraded Wood Tile Flooring, Unique Lighting, Sliding Glass Walls span the height of the room, creating a sweeping view as you gaze into your yard. The Gourmet Kitchen will cause jaws to drop with its Fabulous Island, an Abundance of Cabinets and Counter Space, Granite Counter Tops, Custom Glass Back-splash, Premium Stainless Steel GE Profile Appliances, Five Burner Range Top, Double Oven, Dishwasher, and Built-In Microwave. Off to the side, you will find a Butler's Pantry that can be used as a Coffee or Wine Bar and Walk-In Pantry. The East wing of the property offers a Large Laundry Room with Sink and an Abundance of Storage Space, Flex Room, 2 Bedrooms with Walk-In Closets, a shared Jack and Jill Bathroom with Dual Sinks, Quartz Counter Tops and a Step-in Shower. This set-up can be easily converted into a GenSmart Suite. The West wing of the property offers a Walk-In Coat/Storage Closet, Guest Bathroom, Full Bathroom with Dual Sinks, Quartz Counter Tops, and Two Spacious Bedrooms. The impressive Master Suite is located off the Great Room. The Spa-Inspired Master Bathroom offers a Spacious Step-In Shower with a Custom Sitting Area, Large Soaking Tub, Dual Vanity Stations with Quartz Counter Tops, Separate Toilet Closet and Walk-In Closet. The Backyard is designed for Entertaining with a California Room that will take your indoor-outdoo
Luxury Living at its Best! This Stunning Home will check every box: Corner Lot, Tranquil Courtyard with Water Feature, Impressive Entry that leads you to the perfectly designed Great Room featuring Custom Entertainment Built-Ins, Fireplace, Upgraded Wood Tile Flooring, Unique Lighting, Sliding Glass Walls span the height of the room, creating a sweeping view as you gaze into your yard. The Gourmet Kitchen will cause jaws to drop with its Fabulous Island, an Abundance of Cabinets and Counter Space, Granite Counter Tops, Custom Glass Back-splash, Premium Stainless Steel GE Profile Appliances, Five Burner Range Top, Double Oven, Dishwasher, and Built-In Microwave. Off to the side, you will find a Butler's Pantry that can be used as a Coffee or Wine Bar and Walk-In Pantry. The East wing of the property offers a Large Laundry Room with Sink and an Abundance of Storage Space, Flex Room, 2 Bedrooms with Walk-In Closets, a shared Jack and Jill Bathroom with Dual Sinks, Quartz Counter Tops and a Step-in Shower. This set-up can be easily converted into a GenSmart Suite. The West wing of the property offers a Walk-In Coat/Storage Closet, Guest Bathroom, Full Bathroom with Dual Sinks, Quartz Counter Tops, and Two Spacious Bedrooms. The impressive Master Suite is located off the Great Room. The Spa-Inspired Master Bathroom offers a Spacious Step-In Shower with a Custom Sitting Area, Large Soaking Tub, Dual Vanity Stations with Quartz Counter Tops, Separate Toilet Closet and Walk-In Closet. The Backyard is designed for Entertaining with a California Room that will take your indoor-outdoor living space to the next level. Outdoor BBQ, Gas Fire Pit with Seating Area, Sparkling Pool and Spa that Seats 7. Fully Landscaped Yard with Raised Planters, Hardscaping, Drip Systems, Energy Saving Solar lighting and a 6 x 12 Ft. Storage Shed. Additional upgrades, PAID for Solar Panels, Smart Home Connections, Rain Gutters, Ceiling Fans in all Bedrooms, Roman Shades and 4 car garage. Less than a 5 minute walk to the private Tioga Park where you will find a beach entry pool, spa, lounge areas, playground, Bocce Ball Court, Basketball Court and BBQ areas. PLEASE BE SURE TO VIEW THE PROPERTY VIDEO INCLUDED.
Location
State CA
County Riverside
Area Riv Cty-Beaumont (92223)
Interior
Interior Features Granite Counters, Pantry
Heating Solar
Cooling Central Forced Air
Flooring Carpet, Tile, Wood
Fireplaces Type FP in Family Room, Electric
Equipment Dishwasher, Microwave, Double Oven, Gas Stove, Barbecue
Appliance Dishwasher, Microwave, Double Oven, Gas Stove, Barbecue
Laundry Laundry Room
Exterior
Garage Direct Garage Access, Garage - Single Door, Garage - Two Door
Garage Spaces 4.0
Fence Excellent Condition, Vinyl
Pool Below Ground, Community/Common, Private, Association, Heated
Total Parking Spaces 4
Building
Lot Description Corner Lot, Curbs, Sidewalks
Sewer Public Sewer
Water Public
Level or Stories 1 Story
Construction Status Turnkey
Others
Acceptable Financing Cash, Conventional
Listing Terms Cash, Conventional
Special Listing Condition Standard
Read Less

Bought with LEA PEREZ-FERNANDEZ • HOMESMART
GET MORE INFORMATION




