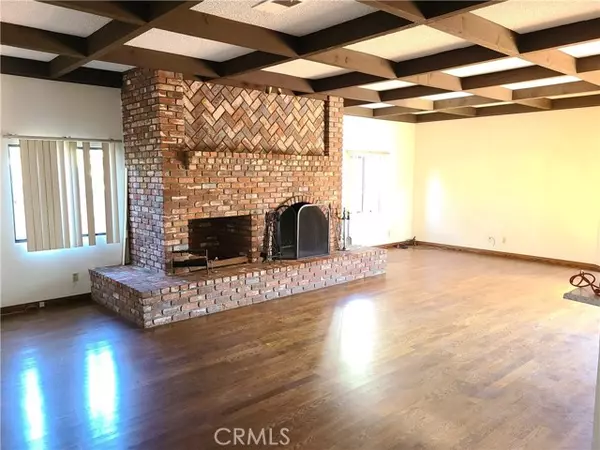For more information regarding the value of a property, please contact us for a free consultation.
3540 Pine Avenue Long Beach, CA 90807
Want to know what your home might be worth? Contact us for a FREE valuation!

Our team is ready to help you sell your home for the highest possible price ASAP
Key Details
Sold Price $1,450,000
Property Type Single Family Home
Sub Type Detached
Listing Status Sold
Purchase Type For Sale
Square Footage 5,983 sqft
Price per Sqft $242
MLS Listing ID DW21233888
Sold Date 11/30/21
Style Detached
Bedrooms 3
Full Baths 4
HOA Y/N No
Year Built 1980
Lot Size 0.269 Acres
Acres 0.269
Property Description
Custom built, stunning fixer with 4 bedrooms, 4 bathrooms, 4 fires places, 5983sf, on an 11K+ sf lot extending from the street all the way to the alley, with a custom sparkling pool and jacuzzi with 5 garages, yes thats right FIVE garages (calling all car lovers)! This home also comes with two addresses making it the perfect opportunity to add an ADU, mother in law suite or rental in the back bringing you additional income! You will love the attention to detail with the wood flooring, wood trim, stained glass windows, custom ceiling work and cathedral ceilings in the master bedroom with an ensuite bathroom and walk-in closet, overlooking the backyard. The finished out basement is your third level of living & entertaining space. Enjoy a built in bar, 4th restroom, walk in wine cellar, huge walk in pantry. This is an amazing space for game nights, entertaining or a playroom for the kids. The possibilities are endless! Walk to Bixby Knolls hip restaurants, shops, breweries and more. You are also in the Long Beach Unified school district. You wont want to miss this incredible custom home.
Custom built, stunning fixer with 4 bedrooms, 4 bathrooms, 4 fires places, 5983sf, on an 11K+ sf lot extending from the street all the way to the alley, with a custom sparkling pool and jacuzzi with 5 garages, yes thats right FIVE garages (calling all car lovers)! This home also comes with two addresses making it the perfect opportunity to add an ADU, mother in law suite or rental in the back bringing you additional income! You will love the attention to detail with the wood flooring, wood trim, stained glass windows, custom ceiling work and cathedral ceilings in the master bedroom with an ensuite bathroom and walk-in closet, overlooking the backyard. The finished out basement is your third level of living & entertaining space. Enjoy a built in bar, 4th restroom, walk in wine cellar, huge walk in pantry. This is an amazing space for game nights, entertaining or a playroom for the kids. The possibilities are endless! Walk to Bixby Knolls hip restaurants, shops, breweries and more. You are also in the Long Beach Unified school district. You wont want to miss this incredible custom home.
Location
State CA
County Los Angeles
Area Long Beach (90807)
Zoning LBR1N
Interior
Interior Features 2 Staircases, Balcony, Beamed Ceilings, Pantry, Wet Bar
Cooling Central Forced Air
Fireplaces Type FP in Dining Room, FP in Family Room, FP in Master BR, Bonus Room
Laundry Other/Remarks
Exterior
Garage Spaces 5.0
Pool Below Ground, Private
View Neighborhood
Total Parking Spaces 5
Building
Lot Description Curbs, Sidewalks
Story 1
Sewer Public Sewer
Water Public
Level or Stories 1 Story
Others
Acceptable Financing Conventional, Cash To New Loan
Listing Terms Conventional, Cash To New Loan
Special Listing Condition Standard
Read Less

Bought with Marcos Ramirez • Keller Williams Pacific Estate
GET MORE INFORMATION




