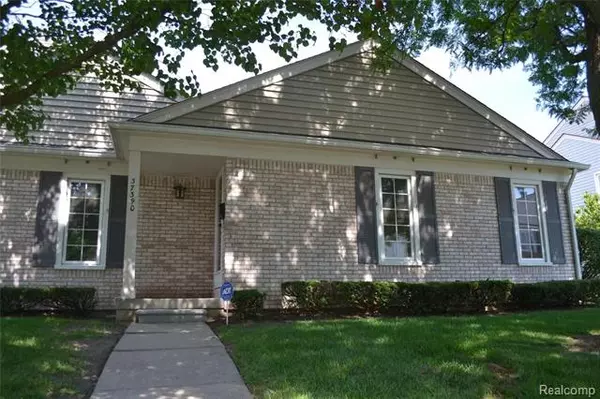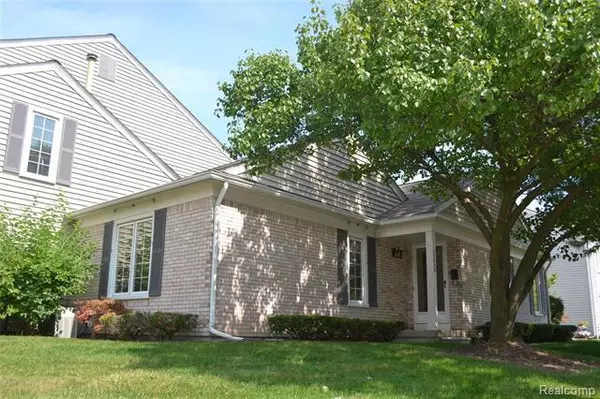For more information regarding the value of a property, please contact us for a free consultation.
37390 Stonegate CIR Clinton Twp, MI 48036
Want to know what your home might be worth? Contact us for a FREE valuation!

Our team is ready to help you sell your home for the highest possible price ASAP
Key Details
Sold Price $135,000
Property Type Condo
Sub Type Ranch
Listing Status Sold
Purchase Type For Sale
Square Footage 1,256 sqft
Price per Sqft $107
Subdivision Stonegate
MLS Listing ID 219086027
Sold Date 01/28/20
Style Ranch
Bedrooms 2
Full Baths 1
HOA Fees $267/mo
HOA Y/N yes
Originating Board Realcomp II Ltd
Year Built 1993
Annual Tax Amount $1,550
Property Description
Welcome home to this cozy condo in Clinton Twp! This ranch style condo features a large living room that opens up into the kitchen and dining area. You will find two large bedrooms and one full bath in this ranch. Additionally, the laundry room is located on the main floor. Relax in the attached sunroom boasting beautiful natural light through the electric blinds. The large basement offers plenty of storage or the opportunity to finish it for additional living space. It is also already plumbed for an additional bathroom. Amenities in walking distance and take a scenic walk along with spillway. Immediate Occupancy.
Location
State MI
County Macomb
Area Clinton Twp
Direction West onto Denton, North onto Stonegate. Condo is straight ahead.
Rooms
Other Rooms Bedroom - Mstr
Basement Unfinished
Kitchen Dishwasher, Disposal, Dryer, Microwave, Refrigerator, Range/Stove, Washer
Interior
Interior Features Cable Available, High Spd Internet Avail, Programmable Thermostat, Security Alarm (owned)
Hot Water Natural Gas
Heating Forced Air
Cooling Central Air
Fireplace no
Appliance Dishwasher, Disposal, Dryer, Microwave, Refrigerator, Range/Stove, Washer
Heat Source Natural Gas
Exterior
Exterior Feature Grounds Maintenance, Private Entry
Parking Features 1 Assigned Space, Attached, Direct Access, Door Opener
Garage Description 1 Car
Roof Type Asphalt
Porch Porch
Road Frontage Paved
Garage yes
Building
Foundation Basement
Sewer Sewer-Sanitary
Water Municipal Water
Architectural Style Ranch
Warranty No
Level or Stories 1 Story
Structure Type Brick
Schools
School District Lanse Creuse
Others
Tax ID 1123478053
Ownership Private Owned,Short Sale - No
SqFt Source PRD
Acceptable Financing Cash, Conventional, FHA, VA
Listing Terms Cash, Conventional, FHA, VA
Financing Cash,Conventional,FHA,VA
Read Less

©2024 Realcomp II Ltd. Shareholders
Bought with Market Elite Inc



