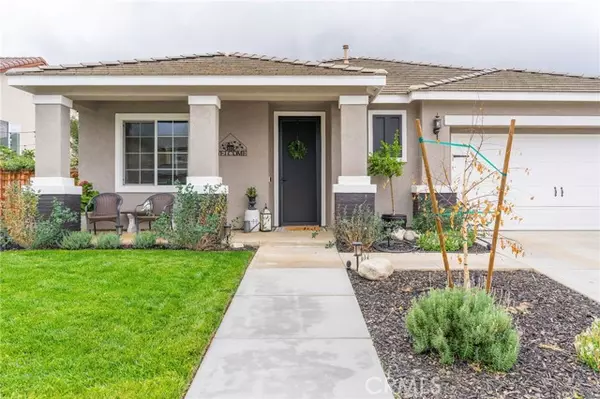For more information regarding the value of a property, please contact us for a free consultation.
1289 Santa Paula Court Beaumont, CA 92223
Want to know what your home might be worth? Contact us for a FREE valuation!

Our team is ready to help you sell your home for the highest possible price ASAP
Key Details
Sold Price $550,000
Property Type Single Family Home
Sub Type Detached
Listing Status Sold
Purchase Type For Sale
Square Footage 2,348 sqft
Price per Sqft $234
MLS Listing ID EV21232533
Sold Date 11/30/21
Style Detached
Bedrooms 4
Full Baths 2
Construction Status Turnkey
HOA Y/N No
Year Built 2005
Lot Size 6,970 Sqft
Acres 0.16
Property Description
DECORATOR PERFECT!! So much attention to detail in this Gorgeous Single Story home located in the Premier Stetson Community. NO HOA!! You wont be disappointed when you open the door of this immaculate home. Custom paint and new laminate flooring. Plantation shutters through-out home. Step inside the door to a large oversized family room/living room with picture windows. As you continue to the Cook's kitchen you're welcomed with generous amounts of cabinetry and Center island for chopping and prep. Kitchen has a breakfast bar, great entertaining space or for the kids quick breakfast. Kitchen opens to a dining room space with custom pendant lighting. Spacious Family room with a fireplace finishes off this space. But wait the family room leads to VINYL COVERED Patio with stamped concrete floors. Great entertaining space and flow from family room. Backyard has a secret garden that is full of plantings and many fruit trees (Plum, 2 varieties of Oranges, Eureka and Meyer Lemon, Lime and a Tangerine Tree. As you follow the gravel walk way it leads you to a sitting area with a firepit and overhead lighting. What a perfect space. Backyard has outdoor lighting through-out. RV parking and double gate entry to side of home very easy access. Garage is 2 car oversize. Great space for extra fridge/workbench/tool boxes, storage area and still room for 2 cars. Home has Solar System too!! Bring your fussiest buyer, this home needs nothing.
DECORATOR PERFECT!! So much attention to detail in this Gorgeous Single Story home located in the Premier Stetson Community. NO HOA!! You wont be disappointed when you open the door of this immaculate home. Custom paint and new laminate flooring. Plantation shutters through-out home. Step inside the door to a large oversized family room/living room with picture windows. As you continue to the Cook's kitchen you're welcomed with generous amounts of cabinetry and Center island for chopping and prep. Kitchen has a breakfast bar, great entertaining space or for the kids quick breakfast. Kitchen opens to a dining room space with custom pendant lighting. Spacious Family room with a fireplace finishes off this space. But wait the family room leads to VINYL COVERED Patio with stamped concrete floors. Great entertaining space and flow from family room. Backyard has a secret garden that is full of plantings and many fruit trees (Plum, 2 varieties of Oranges, Eureka and Meyer Lemon, Lime and a Tangerine Tree. As you follow the gravel walk way it leads you to a sitting area with a firepit and overhead lighting. What a perfect space. Backyard has outdoor lighting through-out. RV parking and double gate entry to side of home very easy access. Garage is 2 car oversize. Great space for extra fridge/workbench/tool boxes, storage area and still room for 2 cars. Home has Solar System too!! Bring your fussiest buyer, this home needs nothing.
Location
State CA
County Riverside
Area Riv Cty-Beaumont (92223)
Interior
Interior Features Granite Counters, Pantry, Recessed Lighting, Track Lighting
Cooling Central Forced Air
Flooring Carpet, Laminate, Tile
Fireplaces Type FP in Family Room, Gas
Equipment Dishwasher, Disposal, Microwave, 6 Burner Stove, Gas Oven, Vented Exhaust Fan
Appliance Dishwasher, Disposal, Microwave, 6 Burner Stove, Gas Oven, Vented Exhaust Fan
Laundry Laundry Room, Inside
Exterior
Garage Direct Garage Access, Garage - Two Door, Garage Door Opener
Garage Spaces 2.0
Fence Excellent Condition, Redwood
Utilities Available Cable Connected, Electricity Connected, Natural Gas Connected, Phone Connected, Sewer Connected, Water Connected
View Neighborhood
Roof Type Concrete,Tile/Clay
Total Parking Spaces 2
Building
Lot Description Cul-De-Sac, Sidewalks, Sprinklers In Front, Sprinklers In Rear
Story 1
Lot Size Range 4000-7499 SF
Sewer Public Sewer
Water Public
Level or Stories 1 Story
Construction Status Turnkey
Others
Acceptable Financing Submit
Listing Terms Submit
Special Listing Condition Standard
Read Less

Bought with JESSE GOGO • DYNASTY REAL ESTATE
GET MORE INFORMATION




