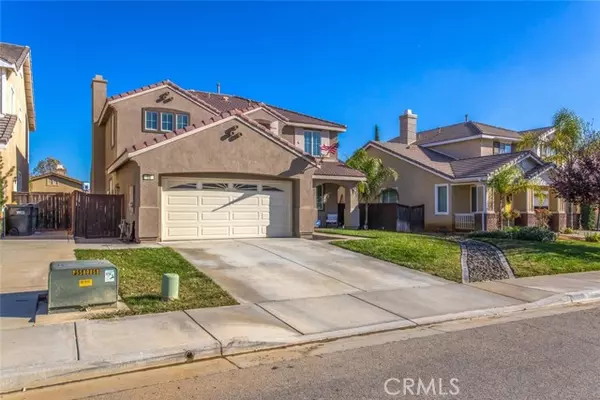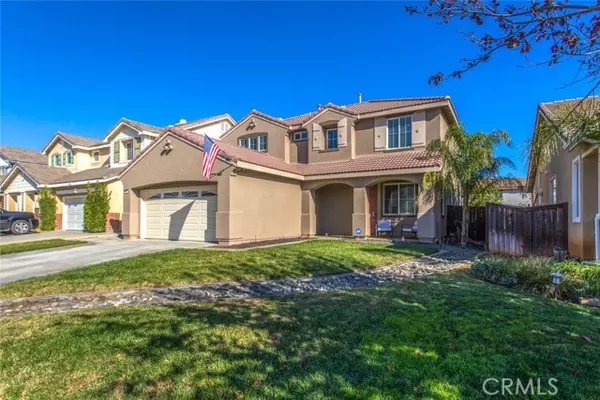For more information regarding the value of a property, please contact us for a free consultation.
58 Ivory Avenue Beaumont, CA 92223
Want to know what your home might be worth? Contact us for a FREE valuation!

Our team is ready to help you sell your home for the highest possible price ASAP
Key Details
Sold Price $510,000
Property Type Single Family Home
Sub Type Detached
Listing Status Sold
Purchase Type For Sale
Square Footage 2,445 sqft
Price per Sqft $208
MLS Listing ID EV21261747
Sold Date 02/23/22
Style Detached
Bedrooms 5
Full Baths 3
HOA Y/N No
Year Built 2007
Lot Size 5,663 Sqft
Acres 0.13
Property Description
Welcome home! This well taken care-of 5 bed, 3 bath home is located in the highly desirable Seneca Springs community with no HOA! The main level features a formal entry, formal dining room, an open concept kitchen with a large island, upgraded granite countertops/backsplash, stainless steel appliances, recessed lighting, a cozy fireplace in the family room, and a main level bedroom and bathroom perfect for in-laws or extended family. The second level features a spacious master bedroom and bathroom with a dual sink vanity and large walk in closet, 3 additional bedrooms, 1 additional bathroom and laundry room. Upgrades include recently painted exterior, new garage door, water softener system, ceiling fans throughout, 18" tile flooring, shutter blinds throughout, aluminum patio cover with built in lights/ceiling fans, and a fully landscaped front and back yard. This home is conveniently located near shopping centers, restaurants, fitness clubs, a community park, the I-10 FWY, RTE 79, and HWY 60. Call to schedule your private showing today!
Welcome home! This well taken care-of 5 bed, 3 bath home is located in the highly desirable Seneca Springs community with no HOA! The main level features a formal entry, formal dining room, an open concept kitchen with a large island, upgraded granite countertops/backsplash, stainless steel appliances, recessed lighting, a cozy fireplace in the family room, and a main level bedroom and bathroom perfect for in-laws or extended family. The second level features a spacious master bedroom and bathroom with a dual sink vanity and large walk in closet, 3 additional bedrooms, 1 additional bathroom and laundry room. Upgrades include recently painted exterior, new garage door, water softener system, ceiling fans throughout, 18" tile flooring, shutter blinds throughout, aluminum patio cover with built in lights/ceiling fans, and a fully landscaped front and back yard. This home is conveniently located near shopping centers, restaurants, fitness clubs, a community park, the I-10 FWY, RTE 79, and HWY 60. Call to schedule your private showing today!
Location
State CA
County Riverside
Area Riv Cty-Beaumont (92223)
Interior
Cooling Central Forced Air
Fireplaces Type FP in Family Room
Laundry Inside
Exterior
Garage Spaces 2.0
Total Parking Spaces 2
Building
Lot Description Curbs, Sidewalks, Landscaped, Sprinklers In Front, Sprinklers In Rear
Story 2
Lot Size Range 4000-7499 SF
Sewer Public Sewer
Water Public
Level or Stories 2 Story
Others
Acceptable Financing Submit
Listing Terms Submit
Special Listing Condition Standard
Read Less

Bought with JOHANA CARPIO • KELLER WILLIAMS REALTY
GET MORE INFORMATION




