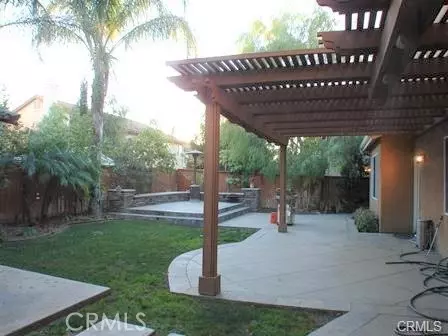For more information regarding the value of a property, please contact us for a free consultation.
13709 Beaconsfield Lane Eastvale, CA 92880
Want to know what your home might be worth? Contact us for a FREE valuation!

Our team is ready to help you sell your home for the highest possible price ASAP
Key Details
Sold Price $825,000
Property Type Single Family Home
Sub Type Detached
Listing Status Sold
Purchase Type For Sale
Square Footage 3,872 sqft
Price per Sqft $213
MLS Listing ID SW21206590
Sold Date 12/17/21
Style Detached
Bedrooms 4
Full Baths 3
HOA Y/N No
Year Built 2002
Lot Size 6,534 Sqft
Acres 0.15
Property Description
Desirable Open Floor Plan with optional 5th and 6th bedroom downstairs plus a huge Bonus Room upstairs. Front office features upgraded laminate flooring with french doors and closet, which can be used as the 5th Bedroom and back room next to family can be converted to a 6th bedroom. Large family room with built-in media niche cabinets, surround sound system and fireplace. Desirable full bathroom downstairs located. Open kitchen with walk-in pantry and double oven. Spacious master bedroom with huge walk-in closet. Cozy landscaped backyard with patio cover. Additional features includes: formal living room and dining room, crown molding throughout, tiles throughout first floor with exception of front office and cabinets for additional storage. Great community with no HOA and Low Tax Rate!!
Desirable Open Floor Plan with optional 5th and 6th bedroom downstairs plus a huge Bonus Room upstairs. Front office features upgraded laminate flooring with french doors and closet, which can be used as the 5th Bedroom and back room next to family can be converted to a 6th bedroom. Large family room with built-in media niche cabinets, surround sound system and fireplace. Desirable full bathroom downstairs located. Open kitchen with walk-in pantry and double oven. Spacious master bedroom with huge walk-in closet. Cozy landscaped backyard with patio cover. Additional features includes: formal living room and dining room, crown molding throughout, tiles throughout first floor with exception of front office and cabinets for additional storage. Great community with no HOA and Low Tax Rate!!
Location
State CA
County Riverside
Area Riv Cty-Corona (92880)
Zoning SP ZONE
Interior
Interior Features Pantry, Recessed Lighting, Tile Counters
Cooling Central Forced Air
Flooring Carpet, Tile
Fireplaces Type FP in Family Room
Laundry Laundry Room, Inside
Exterior
Garage Direct Garage Access, Garage, Garage Door Opener
Garage Spaces 2.0
Utilities Available Electricity Connected, Natural Gas Connected, Phone Connected, Water Connected
Total Parking Spaces 2
Building
Lot Description Curbs, Sidewalks, Sprinklers In Front, Sprinklers In Rear
Story 2
Lot Size Range 4000-7499 SF
Sewer Public Sewer
Water Public
Level or Stories 2 Story
Others
Acceptable Financing Conventional
Listing Terms Conventional
Special Listing Condition Standard
Read Less

Bought with John Liu • Northland Real Estate Group In
GET MORE INFORMATION




