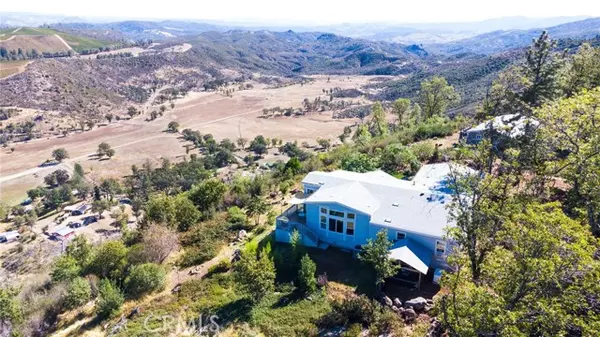For more information regarding the value of a property, please contact us for a free consultation.
12110 Shenandoah Road Loch Lomond, CA 95461
Want to know what your home might be worth? Contact us for a FREE valuation!

Our team is ready to help you sell your home for the highest possible price ASAP
Key Details
Sold Price $415,000
Property Type Manufactured Home
Sub Type Manufactured Home
Listing Status Sold
Purchase Type For Sale
Square Footage 2,100 sqft
Price per Sqft $197
MLS Listing ID LC22224150
Sold Date 12/08/22
Style Manufactured Home
Bedrooms 4
Full Baths 2
Construction Status Turnkey
HOA Y/N No
Year Built 2016
Lot Size 0.690 Acres
Acres 0.69
Property Description
YOU CAN SEE FOREVER - Gorgeous panoramic valley, mountain and vineyard views give that impression. Very spacious four bedroom home with an extra meditation room and two living areas flowing onto the deck to take in the clean air and beautiful sunrises. 10 foot ceilings and large windows allow lots of natural light to enhance the feeling of light and space. Very large kitchen with granite counters, has a cooking island and plentiful cabinetry. There is a bay window dining area to appreciate the view. Super large master bedroom suite with walk in closet, separate shower and toilet with a spa bath and separate sinks. The hall bathroom has a walk-in tub. The entry to the home has a landscaped garden, a no-mow lawn and a fully-producing fig tree. This is a well-appointed, recently-built home, in an absolutely choice spot in a quiet, settled neighborhood.
YOU CAN SEE FOREVER - Gorgeous panoramic valley, mountain and vineyard views give that impression. Very spacious four bedroom home with an extra meditation room and two living areas flowing onto the deck to take in the clean air and beautiful sunrises. 10 foot ceilings and large windows allow lots of natural light to enhance the feeling of light and space. Very large kitchen with granite counters, has a cooking island and plentiful cabinetry. There is a bay window dining area to appreciate the view. Super large master bedroom suite with walk in closet, separate shower and toilet with a spa bath and separate sinks. The hall bathroom has a walk-in tub. The entry to the home has a landscaped garden, a no-mow lawn and a fully-producing fig tree. This is a well-appointed, recently-built home, in an absolutely choice spot in a quiet, settled neighborhood.
Location
State CA
County Lake
Area Middletown (95461)
Zoning SR
Interior
Interior Features Granite Counters
Heating Propane
Cooling Central Forced Air, Electric
Flooring Carpet, Laminate, Tile
Equipment Dishwasher, Refrigerator, Propane Range
Appliance Dishwasher, Refrigerator, Propane Range
Laundry Laundry Room
Exterior
Garage Spaces 2.0
Utilities Available Cable Available
View Mountains/Hills, Vineyard
Roof Type Composition
Total Parking Spaces 4
Building
Lot Size Range .5 to 1 AC
Sewer Conventional Septic
Water Public
Level or Stories 1 Story
Construction Status Turnkey
Others
Monthly Total Fees $204
Acceptable Financing Cash To New Loan
Listing Terms Cash To New Loan
Special Listing Condition Standard
Read Less

Bought with Timothy Toye • Timothy Toye and Associates
GET MORE INFORMATION




