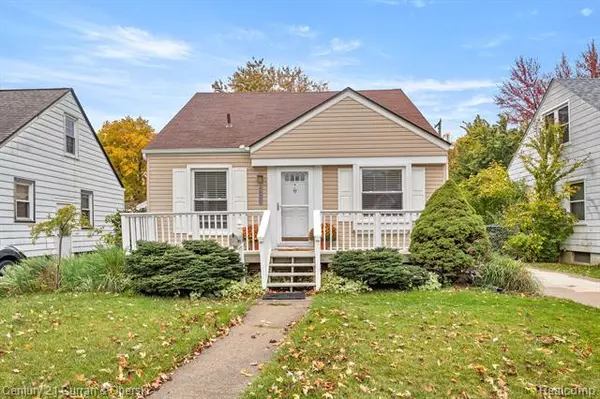For more information regarding the value of a property, please contact us for a free consultation.
1130 E CAMBOURNE Street Ferndale, MI 48220
Want to know what your home might be worth? Contact us for a FREE valuation!

Our team is ready to help you sell your home for the highest possible price ASAP
Key Details
Sold Price $286,000
Property Type Single Family Home
Sub Type Bungalow
Listing Status Sold
Purchase Type For Sale
Square Footage 1,352 sqft
Price per Sqft $211
Subdivision East Urbanrest
MLS Listing ID 20221034393
Sold Date 12/08/22
Style Bungalow
Bedrooms 3
Full Baths 2
HOA Y/N no
Originating Board Realcomp II Ltd
Year Built 1948
Annual Tax Amount $3,840
Lot Size 4,356 Sqft
Acres 0.1
Lot Dimensions 42.00 x 105.00
Property Description
Now is your opportunity to enjoy the lifestyle of all that downtown Ferndale offers! This unique, 3 bedroom & 2 full bathroom bungalow supersedes other similar properties in square footage, amenities, and location! Key differences are larger bedrooms; breakfast bar; double vanity in bathroom; ensuite in primary bedroom; wood floors on 1st/2nd level; two car garage, and optimal location just 4 blocks north of 9 Mile, and 2 blocks west of Martin Road Park! Notable updates include roof (2019); finished basement (2022); grey paint throughout, backsplash & stainless steel appliances in the kitchen (2020). The backyard is fully fenced; featuring a seamless, brick paver patio, connecting the yard to the garage & house! Call to schedule your private showing today and make this home YOURS!
Location
State MI
County Oakland
Area Ferndale
Direction Head N on Hilton from 9 Mile; turn right on E Cambourne, arrive on right.
Rooms
Basement Finished
Kitchen Dishwasher, Dryer, Free-Standing Gas Range, Free-Standing Refrigerator, Microwave, Washer
Interior
Hot Water Natural Gas
Heating Forced Air
Cooling Central Air
Fireplace no
Appliance Dishwasher, Dryer, Free-Standing Gas Range, Free-Standing Refrigerator, Microwave, Washer
Heat Source Natural Gas
Laundry 1
Exterior
Exterior Feature Lighting, Fenced
Parking Features Detached
Garage Description 2 Car
Fence Fenced
Roof Type Asphalt
Porch Porch
Road Frontage Paved
Garage yes
Building
Foundation Basement
Sewer Public Sewer (Sewer-Sanitary)
Water Public (Municipal)
Architectural Style Bungalow
Warranty No
Level or Stories 1 1/2 Story
Structure Type Vinyl
Schools
School District Hazel Park
Others
Tax ID 2526352013
Ownership Short Sale - No,Private Owned
Assessment Amount $172
Acceptable Financing Cash, Conventional, FHA, VA
Rebuilt Year 2009
Listing Terms Cash, Conventional, FHA, VA
Financing Cash,Conventional,FHA,VA
Read Less

©2025 Realcomp II Ltd. Shareholders
Bought with Keller Williams Realty Lakeside

