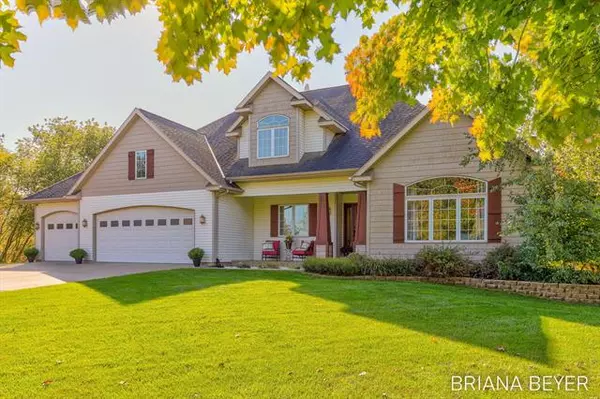For more information regarding the value of a property, please contact us for a free consultation.
3152 144th Avenue Salem Twp, MI 49323
Want to know what your home might be worth? Contact us for a FREE valuation!

Our team is ready to help you sell your home for the highest possible price ASAP
Key Details
Sold Price $569,900
Property Type Single Family Home
Sub Type Cape Cod
Listing Status Sold
Purchase Type For Sale
Square Footage 2,490 sqft
Price per Sqft $228
MLS Listing ID 71022046253
Sold Date 12/06/22
Style Cape Cod
Bedrooms 5
Full Baths 3
Half Baths 1
Originating Board West Michigan Lakeshore Association of REALTORS®
Year Built 2000
Annual Tax Amount $3,202
Lot Size 2.660 Acres
Acres 2.66
Lot Dimensions 208 x 556.58
Property Description
Welcome to this meticulously maintained cape cod beauty on 2.6 acres in the Hamilton School District. This 5-bedroom, 3.5-bathroom home is sure to wow you with all the finished living space including the recently finished walkout lower level. The sellers have spared no expense with a brand-new furnace, air conditioner, new kitchen appliances including washer and dryer, as well as a freshly painted interior. The home was quality built with 2x6 construction and features a two-story living room, an open staircase with gorgeous woodwork, as well as 9' ceilings throughout. Double French doors in the eating area open to an expansive covered deck with metal roof that overlooks the private field scenery. In the winter months the angled fireplace is the perfect spot to get cozy while the snow fallsThe main floor master ensuite and main floor laundry allows for a very functional floor plan, with 3 spacious bedrooms with large closets upstairs. The lower level features a walk-out slider, complete
Location
State MI
County Allegan
Area Salem Twp
Direction East on 16th St, take right on 64th Ave and then a left onto 144th. Home on right
Rooms
Basement Walkout Access
Kitchen Dishwasher, Dryer, Microwave, Oven, Range/Stove, Refrigerator, Washer
Interior
Interior Features Other
Hot Water LP Gas/Propane
Heating Forced Air
Cooling Ceiling Fan(s)
Fireplaces Type Gas
Fireplace 1
Heat Source LP Gas/Propane
Exterior
Garage Door Opener, Attached
Garage Description 3 Car
Pool No
Roof Type Composition,Metal
Accessibility Accessible Bedroom, Accessible Full Bath, Other Accessibility Features
Porch Deck, Patio, Porch
Garage 1
Building
Lot Description Sprinkler(s)
Foundation Basement
Sewer Septic Tank (Existing)
Water Well (Existing)
Architectural Style Cape Cod
Level or Stories 2 Story
Structure Type Vinyl
Schools
School District Hamilton
Others
Tax ID 1901601730
Acceptable Financing Cash, Conventional
Listing Terms Cash, Conventional
Financing Cash,Conventional
Read Less

©2024 Realcomp II Ltd. Shareholders
Bought with RE/MAX United (Main)
GET MORE INFORMATION


