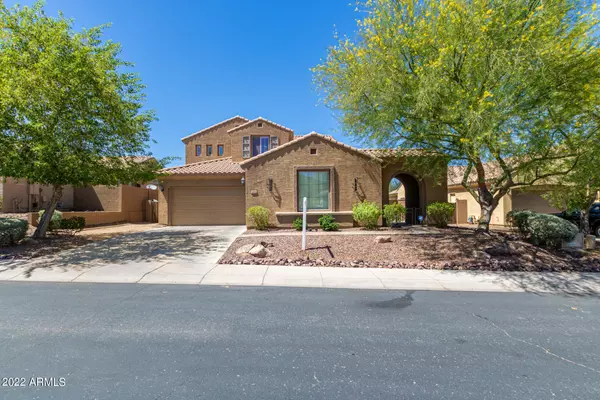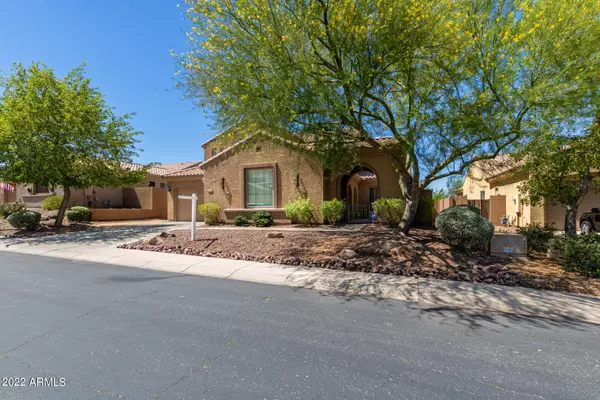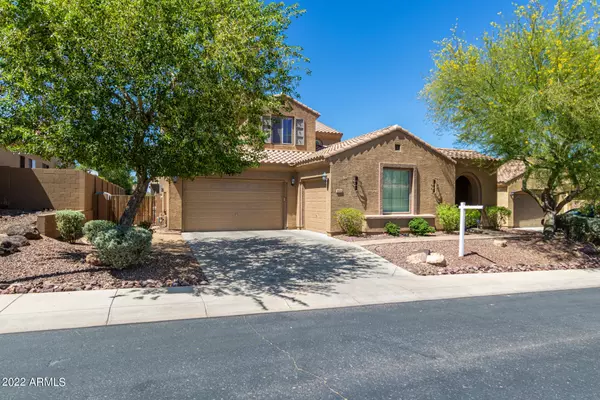For more information regarding the value of a property, please contact us for a free consultation.
6844 W JUANA Drive Peoria, AZ 85383
Want to know what your home might be worth? Contact us for a FREE valuation!

Our team is ready to help you sell your home for the highest possible price ASAP
Key Details
Sold Price $725,000
Property Type Single Family Home
Sub Type Single Family - Detached
Listing Status Sold
Purchase Type For Sale
Square Footage 3,735 sqft
Price per Sqft $194
Subdivision Sonoran Mountain Ranch Parcel 10
MLS Listing ID 6419121
Sold Date 08/25/22
Style Contemporary
Bedrooms 5
HOA Fees $36/qua
HOA Y/N Yes
Originating Board Arizona Regional Multiple Listing Service (ARMLS)
Year Built 2005
Annual Tax Amount $4,276
Tax Year 2021
Lot Size 9,295 Sqft
Acres 0.21
Property Description
Beautiful two-level residence with a private courtyard! Offering an excellent curb appeal w/a 3-car garage, an RV gate, & mature trees! The interior features a sizable foyer, stylish travertine tile flooring with carpet in the right places and plantation shutters. Living room, & a formal dining room w/clerestory windows. Family room includes built-in bookcase, & a cozy fireplace! Immaculate kitchen boasts a plethora of wood cabinets, charming light fixtures, SS appliances, granite counters, mosaic tile backsplash, a pantry, an island, a breakfast area, & a peninsula w/a breakfast bar. Gas cook-top with double ovens! Ceiling speakers in family room and back patio. The generous-sized bonus room is ready to make it your own! Main bedroom downstairs with bathroom is great for a guest room. Upstairs, you'll find another primary retreat with a seating area, plush carpet, & an ensuite w/dual sinks plus a makeup table & a walk-in closet. The vast backyard has a manicured landscape, a covered patio, pavers, a built-in BBQ, & a shimmering pool! Get an up-close look today. Book a showing now!
Location
State AZ
County Maricopa
Community Sonoran Mountain Ranch Parcel 10
Direction Head northwest on N Pyramid Peak Pkwy, turn left onto N Sonoran Mountain Ranch Rd, turn left onto N Lightning Ln-W Mazatzal Dr, turn left onto N 68th Dr, & turn right onto W Juana Dr to property.
Rooms
Other Rooms Library-Blt-in Bkcse, Family Room, BonusGame Room
Master Bedroom Split
Den/Bedroom Plus 7
Separate Den/Office N
Interior
Interior Features Master Downstairs, Upstairs, Breakfast Bar, 9+ Flat Ceilings, Central Vacuum, Kitchen Island, Pantry, Double Vanity, Separate Shwr & Tub, High Speed Internet, Granite Counters
Heating Natural Gas
Cooling Ceiling Fan(s), Refrigeration
Flooring Carpet, Stone
Fireplaces Number 1 Fireplace
Fireplaces Type 1 Fireplace, Family Room
Fireplace Yes
Window Features Sunscreen(s)
SPA None
Laundry WshrDry HookUp Only
Exterior
Exterior Feature Covered Patio(s), Patio, Private Yard, Built-in Barbecue
Parking Features Attch'd Gar Cabinets, Dir Entry frm Garage, Electric Door Opener, RV Gate
Garage Spaces 3.0
Garage Description 3.0
Fence Block
Pool Private
Community Features Playground, Biking/Walking Path
Amenities Available Management, Rental OK (See Rmks)
View Mountain(s)
Roof Type Tile
Private Pool Yes
Building
Lot Description Sprinklers In Rear, Sprinklers In Front, Desert Back, Desert Front, Gravel/Stone Front, Grass Back, Auto Timer H2O Front, Auto Timer H2O Back
Story 2
Builder Name Element Homes
Sewer Public Sewer
Water City Water
Architectural Style Contemporary
Structure Type Covered Patio(s),Patio,Private Yard,Built-in Barbecue
New Construction No
Schools
Elementary Schools Copper Creek Elementary School
Middle Schools Hillcrest Middle School
High Schools Sandra Day O'Connor High School
School District Deer Valley Unified District
Others
HOA Name Sonoran Mountain Ran
HOA Fee Include Maintenance Grounds
Senior Community No
Tax ID 201-37-362
Ownership Fee Simple
Acceptable Financing Conventional
Horse Property N
Listing Terms Conventional
Financing Conventional
Read Less

Copyright 2025 Arizona Regional Multiple Listing Service, Inc. All rights reserved.
Bought with RE/MAX Desert Showcase



