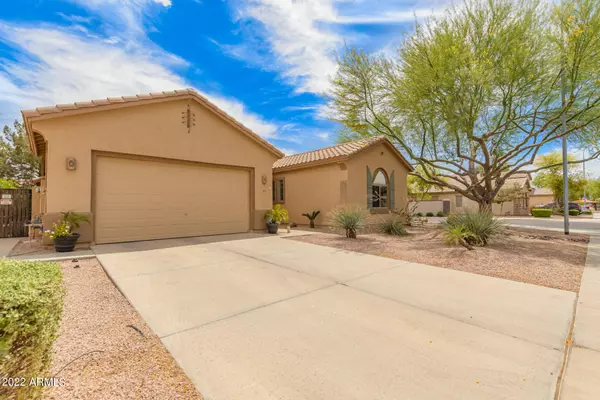For more information regarding the value of a property, please contact us for a free consultation.
3953 E VIRGO Place Chandler, AZ 85249
Want to know what your home might be worth? Contact us for a FREE valuation!

Our team is ready to help you sell your home for the highest possible price ASAP
Key Details
Sold Price $615,000
Property Type Single Family Home
Sub Type Single Family - Detached
Listing Status Sold
Purchase Type For Sale
Square Footage 2,505 sqft
Price per Sqft $245
Subdivision Shadow Ridge
MLS Listing ID 6397810
Sold Date 06/30/22
Bedrooms 4
HOA Fees $89/mo
HOA Y/N Yes
Originating Board Arizona Regional Multiple Listing Service (ARMLS)
Year Built 2004
Annual Tax Amount $2,585
Tax Year 2021
Lot Size 8,888 Sqft
Acres 0.2
Property Description
South Chandler Gem! This spacious single-level home is nestled on a corner lot offering 4 bedrooms, 2 bathrooms, a 3 car tandem garage, and a lovely desert landscape. Come inside to discover a large separate living room for entertaining and a cozy family room w/gas fireplace. Gourmet kitchen boasts SS appliances, granite tile counters & backsplash, coffee color stained maple cabinetry, a pantry, and a center island. Enter the split owner's suite to find access to the back and a newly renovated ensuite with a step-in shower, soaking tub, dual sinks, & a sizable walk-in closet. Enjoy the lush oasis backyard featuring a covered patio, grassy area, and a sparkling pool to beat the heat! Close to Veterans Oasis Park, Golf, Shopping, Schools, Parks, and more. Don't miss out, this one won't last!
Location
State AZ
County Maricopa
Community Shadow Ridge
Direction North on Lindsay Rd, right on Capricorn Pl, right on S Big Horn Pl, right on Virgo. Home is first house on the right.
Rooms
Other Rooms Great Room, Family Room
Master Bedroom Split
Den/Bedroom Plus 4
Separate Den/Office N
Interior
Interior Features Eat-in Kitchen, Breakfast Bar, Kitchen Island, Pantry, Double Vanity, Separate Shwr & Tub, High Speed Internet, Granite Counters
Heating Natural Gas
Cooling Refrigeration, Programmable Thmstat, Ceiling Fan(s)
Flooring Carpet, Tile
Fireplaces Type Family Room, Gas
Fireplace Yes
Window Features Sunscreen(s),Dual Pane,Low-E,Vinyl Frame
SPA None
Exterior
Exterior Feature Covered Patio(s)
Garage Dir Entry frm Garage, Electric Door Opener, Tandem
Garage Spaces 3.0
Garage Description 3.0
Fence Block
Pool Play Pool, Variable Speed Pump, Private
Landscape Description Irrigation Back, Irrigation Front
Community Features Playground, Biking/Walking Path
Amenities Available Management
Roof Type Tile
Accessibility Bath Roll-In Shower, Bath Grab Bars
Private Pool Yes
Building
Lot Description Corner Lot, Desert Back, Desert Front, Grass Back, Auto Timer H2O Front, Auto Timer H2O Back, Irrigation Front, Irrigation Back
Story 1
Builder Name Capital Pacific
Sewer Public Sewer
Water City Water
Structure Type Covered Patio(s)
New Construction No
Schools
Elementary Schools John & Carol Carlson Elementary
Middle Schools Willie & Coy Payne Jr. High
High Schools Basha High School
School District Chandler Unified District
Others
HOA Name Vision Community Mgm
HOA Fee Include Maintenance Grounds
Senior Community No
Tax ID 304-82-300
Ownership Fee Simple
Acceptable Financing Conventional, FHA, VA Loan
Horse Property N
Listing Terms Conventional, FHA, VA Loan
Financing Conventional
Read Less

Copyright 2024 Arizona Regional Multiple Listing Service, Inc. All rights reserved.
Bought with Coldwell Banker Realty
GET MORE INFORMATION




