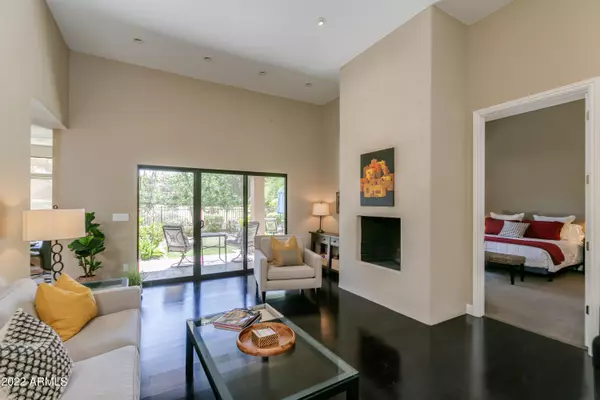For more information regarding the value of a property, please contact us for a free consultation.
6319 N 30TH Court Phoenix, AZ 85016
Want to know what your home might be worth? Contact us for a FREE valuation!

Our team is ready to help you sell your home for the highest possible price ASAP
Key Details
Sold Price $1,097,000
Property Type Single Family Home
Sub Type Single Family - Detached
Listing Status Sold
Purchase Type For Sale
Square Footage 1,869 sqft
Price per Sqft $586
Subdivision Colony Biltmore 4
MLS Listing ID 6397434
Sold Date 07/14/22
Style Contemporary
Bedrooms 2
HOA Fees $402/mo
HOA Y/N Yes
Originating Board Arizona Regional Multiple Listing Service (ARMLS)
Year Built 1980
Annual Tax Amount $6,136
Tax Year 2021
Lot Size 4,042 Sqft
Acres 0.09
Property Description
Beautiful and elegantly remodeled home in the gated community of Colony Biltmore. Sitting on the 17th hole of Biltmore Links golf course, this lot offers views of the mountains and lush links! Spacious concept features zero interior steps, soaring ceilings, engineered hardwood flooring, custom cabinetry, granite slab countertops, wet bar, wood-burning fireplace, and a split floorplan. Enjoy private patios off both bedrooms, low maintenance turf, a two-car garage, and ample storage throughout.
Location
State AZ
County Maricopa
Community Colony Biltmore 4
Direction North on 32nd St from Camelback. Left onto Claremont Ave through Guard Gate. Right onto 30th Pl, then right onto Marlette Ave and follow the road until it curves to the left. Home is on right.
Rooms
Other Rooms Great Room, Arizona RoomLanai
Den/Bedroom Plus 2
Separate Den/Office N
Interior
Interior Features Eat-in Kitchen, No Interior Steps, Vaulted Ceiling(s), Pantry, 2 Master Baths, Double Vanity, High Speed Internet
Heating Electric
Cooling Refrigeration
Flooring Carpet, Tile, Wood
Fireplaces Number 1 Fireplace
Fireplaces Type 1 Fireplace, Living Room
Fireplace Yes
Window Features Dual Pane
SPA None
Laundry WshrDry HookUp Only
Exterior
Exterior Feature Patio, Private Street(s), Private Yard
Parking Features Electric Door Opener, Separate Strge Area
Garage Spaces 2.0
Garage Description 2.0
Fence Block, Wrought Iron
Pool None
Community Features Gated Community, Guarded Entry, Golf, Tennis Court(s)
Amenities Available Management, Rental OK (See Rmks)
View Mountain(s)
Roof Type Built-Up
Private Pool No
Building
Lot Description Sprinklers In Front, On Golf Course
Story 1
Builder Name unknown
Sewer Sewer in & Cnctd, Public Sewer
Water City Water
Architectural Style Contemporary
Structure Type Patio,Private Street(s),Private Yard
New Construction No
Schools
Elementary Schools Madison Heights Elementary School
Middle Schools Madison #1 Middle School
High Schools Camelback High School
School District Phoenix Union High School District
Others
HOA Name Colony Biltmore
HOA Fee Include Maintenance Grounds,Street Maint,Front Yard Maint,Trash
Senior Community No
Tax ID 164-12-871
Ownership Fee Simple
Acceptable Financing Conventional
Horse Property N
Listing Terms Conventional
Financing Conventional
Read Less

Copyright 2025 Arizona Regional Multiple Listing Service, Inc. All rights reserved.
Bought with West USA Realty



