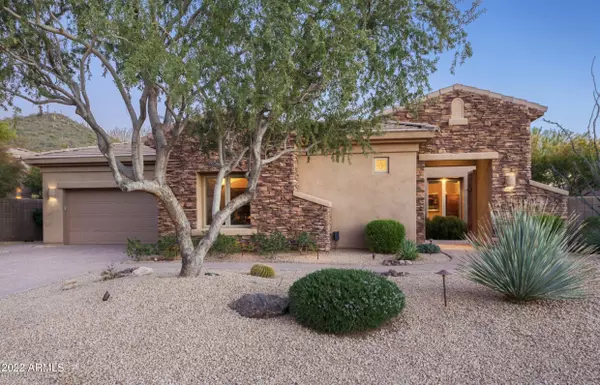For more information regarding the value of a property, please contact us for a free consultation.
14389 E GERONIMO Road Scottsdale, AZ 85259
Want to know what your home might be worth? Contact us for a FREE valuation!

Our team is ready to help you sell your home for the highest possible price ASAP
Key Details
Sold Price $1,275,000
Property Type Single Family Home
Sub Type Single Family - Detached
Listing Status Sold
Purchase Type For Sale
Square Footage 2,902 sqft
Price per Sqft $439
Subdivision Hidden Hills Parcel C
MLS Listing ID 6373085
Sold Date 04/06/22
Style Spanish
Bedrooms 4
HOA Fees $23
HOA Y/N Yes
Originating Board Arizona Regional Multiple Listing Service (ARMLS)
Year Built 2003
Annual Tax Amount $4,869
Tax Year 2021
Lot Size 0.257 Acres
Acres 0.26
Property Description
Welcome to this stunning luxury home in the highly sought after Hidden Hills. Enter through the large serene courtyard where you have a separate entrance into the private casita and ensuite bath, perfect for a mother-in-law suite or guest quarters. With 12 foot ceilings throughout, pella windows and french doors at every turn, this home feels bright and open from every space.
The chef's kitchen with stainless steel appliances overlooks the formal dining area and living room, perfect for entertaining guests. The primary suite is complete with a walk in shower, soaking tub, marble dual vanity and large walk in closet.
Embrace your tranquil backyard dreams with a pebble tech pool and spa overlooking the beautiful McDowell mountains in every direction with your new home & lifestyle.
Location
State AZ
County Maricopa
Community Hidden Hills Parcel C
Direction East on Via Linda to 143 Pl. Left to Geronimo, up the hill to the end of the cul-de-sac, Home is on the right
Rooms
Other Rooms Guest Qtrs-Sep Entrn, Family Room
Den/Bedroom Plus 4
Separate Den/Office N
Interior
Interior Features Eat-in Kitchen, Breakfast Bar, Vaulted Ceiling(s), Kitchen Island, Pantry, Double Vanity, Full Bth Master Bdrm, Separate Shwr & Tub, Tub with Jets, Granite Counters
Heating Natural Gas
Cooling Refrigeration, Programmable Thmstat, Ceiling Fan(s)
Flooring Carpet, Stone, Tile
Fireplaces Type 1 Fireplace, Gas
Fireplace Yes
Window Features Wood Frames,Double Pane Windows
SPA Heated,Private
Exterior
Exterior Feature Covered Patio(s), Patio, Private Yard, Storage
Garage Spaces 2.0
Garage Description 2.0
Fence Block
Pool Variable Speed Pump, Heated, Private
Landscape Description Irrigation Back, Irrigation Front
Community Features Biking/Walking Path
Utilities Available SRP, SW Gas
Amenities Available Management
View Mountain(s)
Roof Type Tile
Private Pool Yes
Building
Lot Description Desert Back, Desert Front, Cul-De-Sac, Synthetic Grass Back, Irrigation Front, Irrigation Back
Story 1
Builder Name Golden Heritage
Sewer Public Sewer
Water City Water
Architectural Style Spanish
Structure Type Covered Patio(s),Patio,Private Yard,Storage
New Construction No
Schools
Elementary Schools Anasazi Elementary
Middle Schools Mountainside Middle School
High Schools Desert Mountain High School
School District Scottsdale Unified District
Others
HOA Name AMCOR
HOA Fee Include Maintenance Grounds
Senior Community No
Tax ID 217-67-148
Ownership Fee Simple
Acceptable Financing Cash, Conventional, FHA, VA Loan
Horse Property N
Listing Terms Cash, Conventional, FHA, VA Loan
Financing Cash
Read Less

Copyright 2025 Arizona Regional Multiple Listing Service, Inc. All rights reserved.
Bought with RHouse Realty



