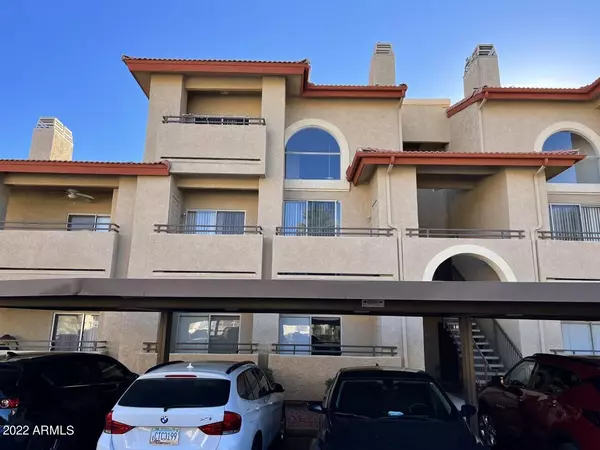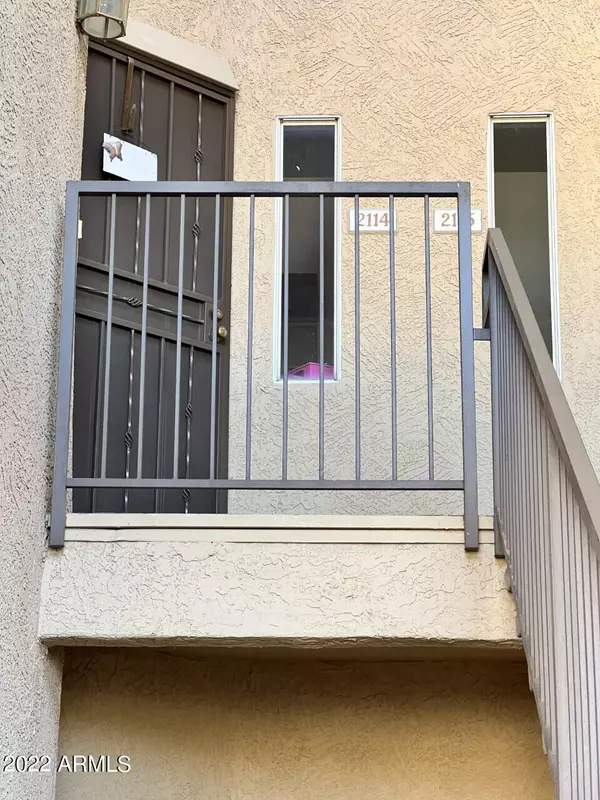For more information regarding the value of a property, please contact us for a free consultation.
10410 N CAVE CREEK Road #2114 Phoenix, AZ 85020
Want to know what your home might be worth? Contact us for a FREE valuation!

Our team is ready to help you sell your home for the highest possible price ASAP
Key Details
Sold Price $230,000
Property Type Townhouse
Sub Type Townhouse
Listing Status Sold
Purchase Type For Sale
Square Footage 1,337 sqft
Price per Sqft $172
Subdivision Pointe Resort Condo At Tapatio Cliffs
MLS Listing ID 6352376
Sold Date 02/10/22
Bedrooms 2
HOA Fees $283/mo
HOA Y/N Yes
Originating Board Arizona Regional Multiple Listing Service (ARMLS)
Year Built 1996
Annual Tax Amount $1,158
Tax Year 2021
Lot Size 77 Sqft
Property Description
This Condo located in the Gated Pointe Tapatio Community. This 2 bedroom 2 bathroom townhouse has a split floor plan that you won't want to miss! Downstairs you will find the 2nd bedroom, living room, kitchen and 2 balconies. Upstairs is the master bedroom, master bathroom and balcony. HOA includes Sewer, Water, Trash, Cable- HBO and Showtime, 3 Heated Pools/Spas, Tennis/ Basketball Courts. Pets- 2 Dogs Under 25lb each.
PROPERTY IS BEING SOLD ''AS IS'' and will be making no repairs to the property.
Although all information is believed to be accurate, it is the buyer's responsibility to verify all information deemed important in the buying decision process.
Location
State AZ
County Maricopa
Community Pointe Resort Condo At Tapatio Cliffs
Direction Peoria to 12th St, South on 12th St to Gated Community on East Side of 12th St. Building Number 11.
Rooms
Master Bedroom Upstairs
Den/Bedroom Plus 2
Separate Den/Office N
Interior
Interior Features Upstairs, Eat-in Kitchen, Breakfast Bar, Pantry, Double Vanity, Full Bth Master Bdrm, Separate Shwr & Tub, High Speed Internet
Heating Electric
Cooling Refrigeration, Ceiling Fan(s)
Flooring Carpet, Tile
Fireplaces Type 1 Fireplace
Fireplace Yes
SPA None
Exterior
Exterior Feature Covered Patio(s), Storage
Parking Features Assigned, Unassigned, Gated
Carport Spaces 1
Fence Block, Wrought Iron
Pool None
Community Features Gated Community, Community Spa Htd, Community Pool Htd, Near Bus Stop, Tennis Court(s)
Utilities Available APS
Amenities Available Management, Rental OK (See Rmks), VA Approved Prjct
Roof Type Tile
Private Pool No
Building
Lot Description Desert Back, Desert Front, Grass Front, Grass Back, Auto Timer H2O Front, Auto Timer H2O Back
Story 2
Builder Name Gosnell
Sewer Public Sewer
Water City Water
Structure Type Covered Patio(s),Storage
New Construction No
Schools
Elementary Schools Washington Elementary School - Phoenix
Middle Schools Royal Palm Middle School
High Schools Sunnyslope High School
School District Glendale Union High School District
Others
HOA Name Desert Mgmnt
HOA Fee Include Roof Repair,Insurance,Sewer,Cable TV,Maintenance Grounds,Front Yard Maint,Trash,Water,Roof Replacement,Maintenance Exterior
Senior Community No
Tax ID 159-28-750
Ownership Fee Simple
Acceptable Financing Cash, Conventional, FHA, VA Loan
Horse Property N
Listing Terms Cash, Conventional, FHA, VA Loan
Financing Cash
Read Less

Copyright 2024 Arizona Regional Multiple Listing Service, Inc. All rights reserved.
Bought with Coldwell Banker Realty
GET MORE INFORMATION




