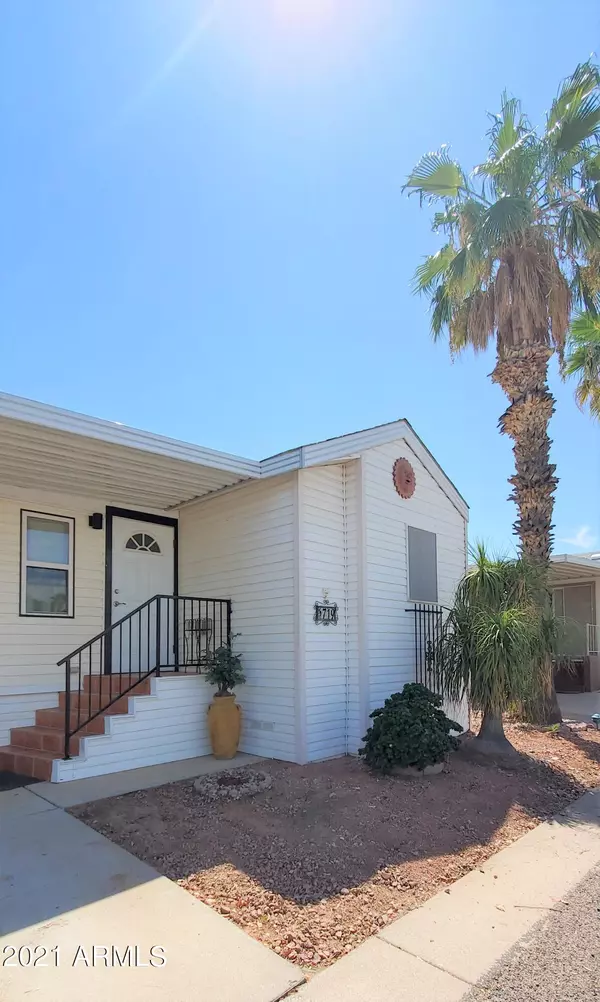For more information regarding the value of a property, please contact us for a free consultation.
11201 N EL MIRAGE Road #719 El Mirage, AZ 85335
Want to know what your home might be worth? Contact us for a FREE valuation!

Our team is ready to help you sell your home for the highest possible price ASAP
Key Details
Sold Price $49,950
Property Type Mobile Home
Sub Type Mfg/Mobile Housing
Listing Status Sold
Purchase Type For Sale
Square Footage 700 sqft
Price per Sqft $71
Subdivision Pueblo El Mirage Rv Resort
MLS Listing ID 6286353
Sold Date 11/24/21
Style Other (See Remarks)
Bedrooms 1
HOA Y/N No
Originating Board Arizona Regional Multiple Listing Service (ARMLS)
Land Lease Amount 9213.0
Year Built 1986
Annual Tax Amount $99
Tax Year 2020
Lot Size 2,775 Sqft
Acres 0.06
Property Description
Wonderful home in the Pueblo El Mirage 55+ community. 700 sq ft, totally move-in ready complete w/ furniture, dishes, etc. Kitchen has been fully updated w granite counters & cabinets. Tile flooring thru-out. Bath has spa & multiple back sprays & lg shower head. There is a private backyard w an outdoor table & chairs, a shed w the laundry & lg refrigerator & potential office area plus an area that a garden could be planted. This community is resort-like featuring an 18 hole pro golf course & clubhouse, beach entry heated pool, hot tubs, lost of lush landscaping, library, 13 table billiard room, lg fitness center, wood & craft shops, sewing center, tennis & pickle courts, shuffle board, lawn bowling, baseball field, salon & dog parks, plus lots more!
Location
State AZ
County Maricopa
Community Pueblo El Mirage Rv Resort
Direction 101 to Olive West - Right onto El Mirage - community entrance if north of Peoria. Through gate - at stop - go right - follow road to back gate - turn right - house on the left.
Rooms
Den/Bedroom Plus 1
Separate Den/Office N
Interior
Interior Features Drink Wtr Filter Sys, Furnished(See Rmrks), No Interior Steps, Vaulted Ceiling(s), Pantry, Tub with Jets, Granite Counters
Heating Electric, Floor Furnace, Wall Furnace
Cooling Refrigeration, Ceiling Fan(s)
Flooring Tile, Other
Fireplaces Number No Fireplace
Fireplaces Type None
Fireplace No
Window Features Vinyl Frame,Skylight(s),Double Pane Windows
SPA None
Exterior
Exterior Feature Patio, Storage
Carport Spaces 2
Fence Block
Pool None
Community Features Gated Community, Community Spa Htd, Community Pool Htd, Community Media Room, Guarded Entry, Golf, Tennis Court(s), Biking/Walking Path, Clubhouse, Fitness Center
Utilities Available APS
Amenities Available Management, RV Parking
Roof Type Reflective Coating
Private Pool No
Building
Lot Description Gravel/Stone Front, Gravel/Stone Back
Story 1
Builder Name Cavco Industries
Sewer Public Sewer
Water City Water
Architectural Style Other (See Remarks)
Structure Type Patio,Storage
New Construction No
Schools
Elementary Schools Adult
Middle Schools Adult
High Schools Adult
School District Out Of Area
Others
HOA Fee Include Other (See Remarks)
Senior Community Yes
Tax ID 501-85-719
Ownership Leasehold
Acceptable Financing Cash
Horse Property N
Listing Terms Cash
Financing Other
Special Listing Condition Age Restricted (See Remarks)
Read Less

Copyright 2025 Arizona Regional Multiple Listing Service, Inc. All rights reserved.
Bought with LaBlonde Realty, LLC



