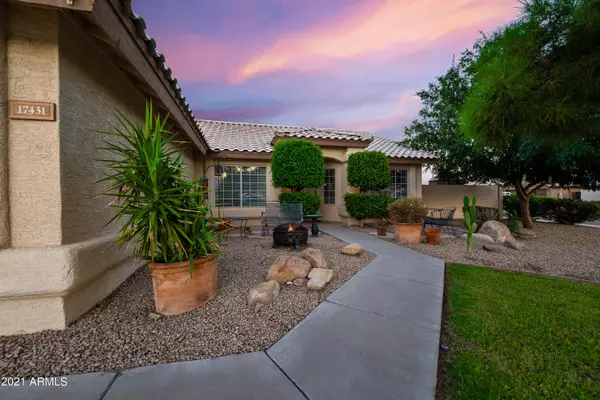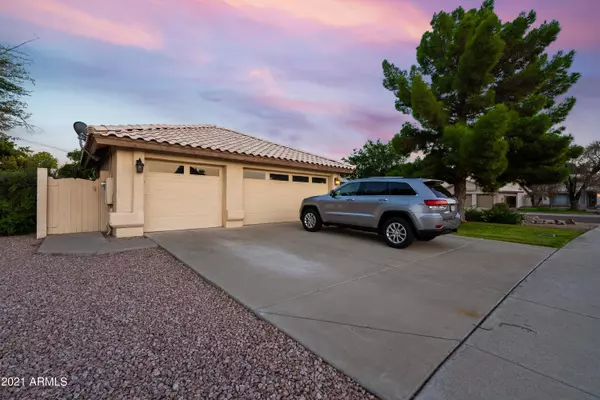For more information regarding the value of a property, please contact us for a free consultation.
17431 N 84TH Drive Peoria, AZ 85382
Want to know what your home might be worth? Contact us for a FREE valuation!

Our team is ready to help you sell your home for the highest possible price ASAP
Key Details
Sold Price $470,000
Property Type Single Family Home
Sub Type Single Family - Detached
Listing Status Sold
Purchase Type For Sale
Square Footage 1,980 sqft
Price per Sqft $237
Subdivision Bell Park Central Lot 130-242
MLS Listing ID 6289894
Sold Date 10/04/21
Style Ranch
Bedrooms 4
HOA Y/N No
Originating Board Arizona Regional Multiple Listing Service (ARMLS)
Year Built 1994
Annual Tax Amount $1,982
Tax Year 2020
Lot Size 8,679 Sqft
Acres 0.2
Property Description
Beautiful Corner Lot, Remodeled Home with no HOA. 3 Car Garage. Remodeled Swimming Pool and cool deck with natural stone boulders, waterfall, flagstone decking, LED color changing lights. Party lights in the trees, landscaping lights and irrigation system on timer. Relaxing Koi Pond with it's own waterfall. Pond is on it's own eco system and requires no chemicals and 1x week feeding-EASY! Grass and desert landscaping in the right places with mature trees, including fruit trees, and decorative potted plants. Very conveniently located to the 101 freeway, shopping, entertainment, schools and parks.
Location
State AZ
County Maricopa
Community Bell Park Central Lot 130-242
Direction Go North on 84th Avenue from Bell Rd., West on 84th Lane, North on 84th Dr., Corner/First House on East/Right
Rooms
Other Rooms Great Room, Family Room
Den/Bedroom Plus 4
Separate Den/Office N
Interior
Interior Features Eat-in Kitchen, Breakfast Bar, No Interior Steps, Vaulted Ceiling(s), Pantry, Double Vanity, Separate Shwr & Tub, Granite Counters
Heating Electric
Cooling Refrigeration, Programmable Thmstat, Ceiling Fan(s)
Flooring Carpet, Vinyl, Tile
Fireplaces Type 1 Fireplace
Fireplace Yes
Window Features Double Pane Windows
SPA None
Exterior
Exterior Feature Patio, Storage
Parking Features Attch'd Gar Cabinets, Dir Entry frm Garage, Electric Door Opener
Garage Spaces 3.0
Garage Description 3.0
Fence Block
Pool Fenced, Private
Community Features Biking/Walking Path
Utilities Available APS
Amenities Available None
Roof Type Composition,Tile
Private Pool Yes
Building
Lot Description Corner Lot, Desert Back, Desert Front, Grass Front, Grass Back
Story 1
Builder Name Unknown
Sewer Public Sewer
Water City Water
Architectural Style Ranch
Structure Type Patio,Storage
New Construction No
Schools
Elementary Schools Apache Elementary School (Peoria)
Middle Schools Apache Elementary School (Peoria)
High Schools Sunrise Mountain High School
School District Peoria Unified School District
Others
HOA Fee Include No Fees
Senior Community No
Tax ID 200-42-852
Ownership Fee Simple
Acceptable Financing Cash, Conventional, FHA, VA Loan
Horse Property N
Listing Terms Cash, Conventional, FHA, VA Loan
Financing Conventional
Read Less

Copyright 2025 Arizona Regional Multiple Listing Service, Inc. All rights reserved.
Bought with West USA Realty



