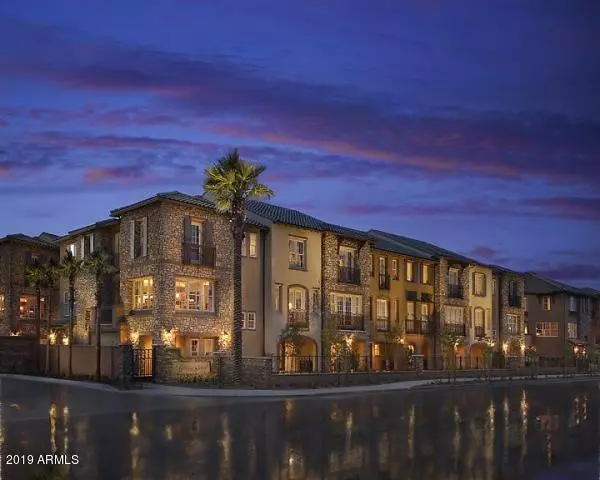For more information regarding the value of a property, please contact us for a free consultation.
4381 N 24TH Way Phoenix, AZ 85016
Want to know what your home might be worth? Contact us for a FREE valuation!

Our team is ready to help you sell your home for the highest possible price ASAP
Key Details
Sold Price $460,000
Property Type Townhouse
Sub Type Townhouse
Listing Status Sold
Purchase Type For Sale
Square Footage 1,755 sqft
Price per Sqft $262
Subdivision Biltmore Jewel Condominium
MLS Listing ID 6264750
Sold Date 09/17/21
Bedrooms 2
HOA Fees $292/mo
HOA Y/N Yes
Originating Board Arizona Regional Multiple Listing Service (ARMLS)
Year Built 2006
Annual Tax Amount $3,387
Tax Year 2020
Lot Size 754 Sqft
Acres 0.02
Property Description
Location! Gorgeous townhome located in the prestigious gated Biltmore Jewel with beautiful upgrades throughout. Stainless steel appliances, walnut cabinetry with pull out shelves, granite counter tops with full backsplash. Office/Den located on the main living area, with both the master and guest bedroom located on top floor with ensuite baths. Bathrooms have stone flooring, vanities and showers, and oil rubbed bronze fixtures. Anderson windows, Kohler sinks, 5'' plank floors, french doors, custom wrought iron banisters, window treatments, ceiling fans, closet organizers, wired for alarm and surround sound. 2-car garage with epoxy floor. View of the community pool/spa located in a gated resort community with easy access to shopping, great restaurants and the 51.
Location
State AZ
County Maricopa
Community Biltmore Jewel Condominium
Direction South on 24th St to Campbell, East to 25th St, South to gated entrance of Biltmore Jewel on the west side.
Rooms
Master Bedroom Upstairs
Den/Bedroom Plus 3
Interior
Interior Features Upstairs, Eat-in Kitchen, Full Bth Master Bdrm, Granite Counters
Heating Electric
Cooling Refrigeration
Flooring Carpet, Stone, Wood
Fireplaces Number No Fireplace
Fireplaces Type None
Fireplace No
SPA None
Exterior
Garage Dir Entry frm Garage, Electric Door Opener, Tandem
Garage Spaces 2.0
Garage Description 2.0
Fence Wrought Iron
Pool None
Community Features Gated Community, Community Spa Htd, Community Pool Htd, Near Bus Stop
Amenities Available Other
Waterfront No
Roof Type Tile
Parking Type Dir Entry frm Garage, Electric Door Opener, Tandem
Private Pool No
Building
Story 3
Builder Name UNK
Sewer Public Sewer
Water City Water
Schools
Elementary Schools Madison Elementary School
Middle Schools Madison Park School
High Schools Phoenix Union Bioscience High School
School District Phoenix Union High School District
Others
HOA Name AAM
HOA Fee Include Sewer,Trash
Senior Community No
Tax ID 163-07-136
Ownership Fee Simple
Acceptable Financing Conventional, VA Loan
Horse Property N
Listing Terms Conventional, VA Loan
Financing Conventional
Read Less

Copyright 2024 Arizona Regional Multiple Listing Service, Inc. All rights reserved.
Bought with Realty ONE Group
GET MORE INFORMATION




