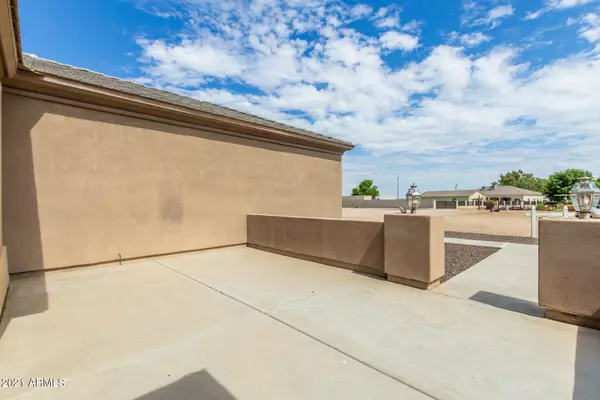For more information regarding the value of a property, please contact us for a free consultation.
6318 N 175TH Lane Waddell, AZ 85355
Want to know what your home might be worth? Contact us for a FREE valuation!

Our team is ready to help you sell your home for the highest possible price ASAP
Key Details
Sold Price $734,000
Property Type Single Family Home
Sub Type Single Family - Detached
Listing Status Sold
Purchase Type For Sale
Square Footage 3,097 sqft
Price per Sqft $237
Subdivision Unknown
MLS Listing ID 6228693
Sold Date 11/18/21
Style Contemporary,Ranch
Bedrooms 4
HOA Y/N No
Originating Board Arizona Regional Multiple Listing Service (ARMLS)
Year Built 2005
Annual Tax Amount $3,077
Tax Year 2020
Lot Size 1.250 Acres
Acres 1.25
Property Description
MUST SEE! Custom home, on Irrigated, 1.25 Acre Lot! Fenced pool & plenty of room for your horses, toys,RV, & No HOA!! Spacious Open Concept floor plan with tile floors throughout! Great room overlooks gourmet kitchen & dining, with custom natural wood cabinets, granite counters, & built-in buffet; visit with your guests while you cook! Huge Master bedroom suite is split from other bedrooms for added privacy, has oversized bath with his & her vanities, jetted tub, & a walk-in closet, the size of a bedroom!! Oversized 2nd/3rd bedrooms too! Note: 4th Bedroom with walk-in closet is currently used as an office, and can easily be converted back. Energy Efficient! N/S Exposure; Enjoy your extended, covered patio, year-round! Great location;Just minutes from the 303 freeway!
Location
State AZ
County Maricopa
Community Unknown
Direction (Don't follow GPS) West on Bethany Home, North on 175th Ave, West on Rose Ln, North on 175th Ln, House is at end of Street.
Rooms
Other Rooms Great Room, Family Room
Master Bedroom Split
Den/Bedroom Plus 4
Separate Den/Office N
Interior
Interior Features Eat-in Kitchen, Breakfast Bar, 9+ Flat Ceilings, Central Vacuum, Intercom, No Interior Steps, Soft Water Loop, Double Vanity, Full Bth Master Bdrm, Separate Shwr & Tub, Tub with Jets, High Speed Internet, Granite Counters
Heating Electric
Cooling Refrigeration, Programmable Thmstat, Ceiling Fan(s)
Flooring Tile
Fireplaces Number No Fireplace
Fireplaces Type None
Fireplace No
Window Features Double Pane Windows
SPA None
Exterior
Exterior Feature Covered Patio(s), Patio
Garage Dir Entry frm Garage, Electric Door Opener, RV Gate, RV Access/Parking
Garage Spaces 3.0
Garage Description 3.0
Fence Partial, Wrought Iron
Pool Fenced, Private
Landscape Description Irrigation Back, Irrigation Front
Utilities Available APS
Amenities Available None
Waterfront No
View Mountain(s)
Roof Type Concrete
Parking Type Dir Entry frm Garage, Electric Door Opener, RV Gate, RV Access/Parking
Private Pool Yes
Building
Lot Description Cul-De-Sac, Dirt Front, Dirt Back, Irrigation Front, Irrigation Back
Story 1
Builder Name Custom
Sewer Septic in & Cnctd, Septic Tank
Water Pvt Water Company
Architectural Style Contemporary, Ranch
Structure Type Covered Patio(s),Patio
Schools
Elementary Schools Litchfield Elementary School
Middle Schools Verrado Middle School
High Schools Verrado High School
School District Agua Fria Union High School District
Others
HOA Fee Include No Fees
Senior Community No
Tax ID 502-27-024-K
Ownership Fee Simple
Acceptable Financing Cash, Conventional, FHA, VA Loan
Horse Property Y
Listing Terms Cash, Conventional, FHA, VA Loan
Financing Conventional
Read Less

Copyright 2024 Arizona Regional Multiple Listing Service, Inc. All rights reserved.
Bought with Realty Executives
GET MORE INFORMATION




