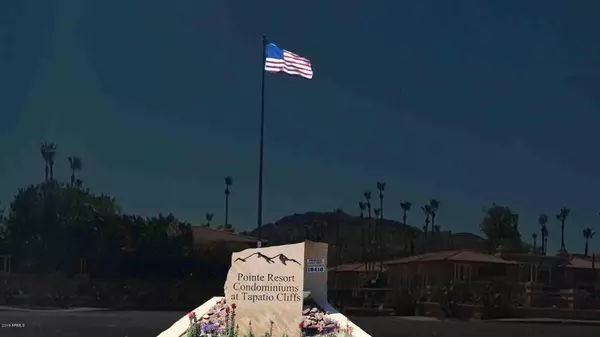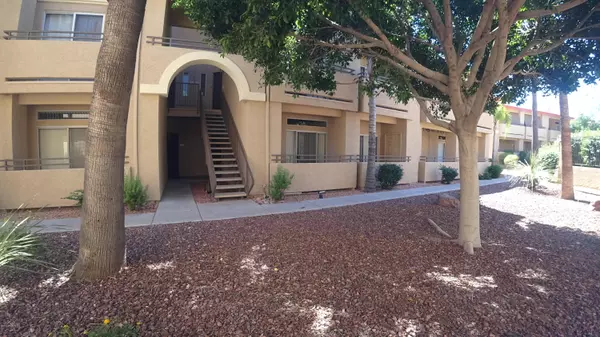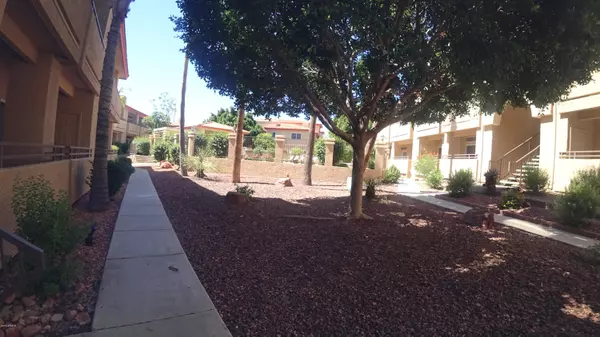For more information regarding the value of a property, please contact us for a free consultation.
10410 N CAVE CREEK Road #1074 Phoenix, AZ 85020
Want to know what your home might be worth? Contact us for a FREE valuation!

Our team is ready to help you sell your home for the highest possible price ASAP
Key Details
Sold Price $135,000
Property Type Condo
Sub Type Apartment Style/Flat
Listing Status Sold
Purchase Type For Sale
Square Footage 789 sqft
Price per Sqft $171
Subdivision Pointe Resort Condo At Tapatio Cliffs
MLS Listing ID 5937534
Sold Date 02/14/20
Style Santa Barbara/Tuscan
Bedrooms 1
HOA Fees $171/mo
HOA Y/N Yes
Originating Board Arizona Regional Multiple Listing Service (ARMLS)
Year Built 1993
Annual Tax Amount $752
Tax Year 2018
Lot Size 728 Sqft
Acres 0.02
Property Description
Welcome to the beautiful and quite gated, community of Pointe Resort Condos @ Tapatio Cliffs. This ground floor home with a large cover patio, the kitchen has refrigerator, reverse osmosis, stove. This ground floor unit has washer and dryer and fireplace which is about 35 steps to the heated pool. 3 heated pools, hot tubs, showers & BBQ's, Tennis, basketball courts, open green belts & Mountain views. HOA includes basic cable, water/sewer/trash and all exterior which has new paint, roofing & asphalt. hiking, golf, PV Mall, New 7th St Restaurant district are all nearby. One bedroom units rarely become available, don't delay. --Buyer(s) verify all facts and figures -- Pending cancellation current escrow -
Location
State AZ
County Maricopa
Community Pointe Resort Condo At Tapatio Cliffs
Direction South on Cave Creek Rd to complex on the west side of road, go straight through the gate, west until fountain then right. on east side entrance pool side next door to 1075
Rooms
Den/Bedroom Plus 1
Separate Den/Office N
Interior
Interior Features Breakfast Bar, Pantry, Full Bth Master Bdrm, See Remarks
Heating Electric, See Remarks
Cooling Refrigeration
Flooring Other
Fireplaces Type 1 Fireplace, Living Room
Fireplace Yes
SPA None
Laundry Other, See Remarks
Exterior
Parking Features Assigned
Fence None
Pool None
Community Features Gated Community, Community Spa Htd, Community Pool Htd, Near Bus Stop, Tennis Court(s), Biking/Walking Path
Utilities Available APS
Amenities Available Management
Roof Type See Remarks,Tile,Foam
Private Pool No
Building
Lot Description Gravel/Stone Front, Grass Front
Story 2
Builder Name Capistrano
Sewer Public Sewer
Water City Water
Architectural Style Santa Barbara/Tuscan
New Construction No
Schools
Elementary Schools Sunnyslope Elementary School
Middle Schools Royal Palm Middle School
High Schools Sunnyslope High School
School District Glendale Union High School District
Others
HOA Name Desert Property Mgmt
HOA Fee Include Insurance,Sewer,Other (See Remarks),Front Yard Maint,Trash,Water,Roof Replacement,Maintenance Exterior
Senior Community No
Tax ID 159-28-610
Ownership Fee Simple
Acceptable Financing Cash, Conventional
Horse Property N
Listing Terms Cash, Conventional
Financing Conventional
Read Less

Copyright 2024 Arizona Regional Multiple Listing Service, Inc. All rights reserved.
Bought with RE/MAX Professionals
GET MORE INFORMATION




