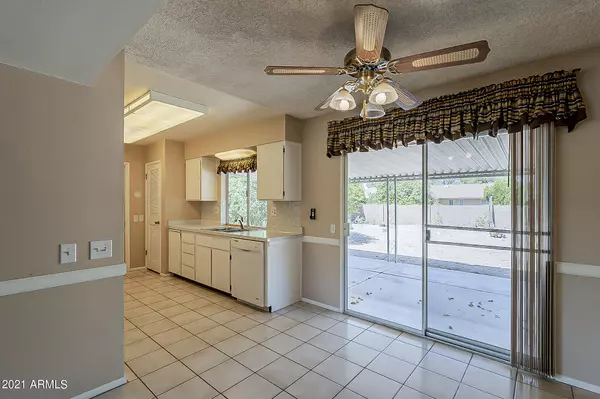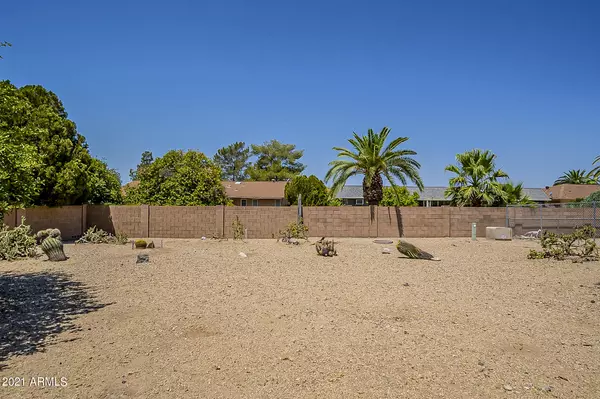For more information regarding the value of a property, please contact us for a free consultation.
16426 N MEADOW PARK Drive Sun City, AZ 85351
Want to know what your home might be worth? Contact us for a FREE valuation!

Our team is ready to help you sell your home for the highest possible price ASAP
Key Details
Sold Price $221,000
Property Type Single Family Home
Sub Type Single Family - Detached
Listing Status Sold
Purchase Type For Sale
Square Footage 1,086 sqft
Price per Sqft $203
Subdivision Sun City 31A
MLS Listing ID 6261703
Sold Date 08/10/21
Style Ranch
Bedrooms 2
HOA Y/N No
Originating Board Arizona Regional Multiple Listing Service (ARMLS)
Year Built 1974
Annual Tax Amount $745
Tax Year 2020
Lot Size 9,175 Sqft
Acres 0.21
Property Description
2 Bedroom, 1 Bath 2 Car Garage Detached home immediately available in the heart of Sun City. Spacious living spaces - formal living room and eat in kitchen/family room. Tiled wet areas. Primed and ready for your remodel touches. Private backyard – mostly block fenced. Newer roof and AC. Schedule your tour today and enjoy the Sun City lifestyle
Location
State AZ
County Maricopa
Community Sun City 31A
Direction South on Burns to Hutton Dr, east on Hutton to Meadow Park Dr. North on Meadow Park Dr to home on west side of street
Rooms
Den/Bedroom Plus 2
Separate Den/Office N
Interior
Interior Features Eat-in Kitchen, No Interior Steps, Pantry, Full Bth Master Bdrm, High Speed Internet, Laminate Counters
Heating Electric
Cooling Refrigeration
Flooring Carpet, Tile
Fireplaces Number No Fireplace
Fireplaces Type None
Fireplace No
SPA None
Exterior
Exterior Feature Covered Patio(s)
Parking Features Dir Entry frm Garage
Garage Spaces 2.0
Garage Description 2.0
Fence Block, Chain Link
Pool None
Landscape Description Irrigation Back, Irrigation Front
Community Features Community Spa Htd, Community Pool Htd, Community Media Room, Tennis Court(s), Racquetball, Biking/Walking Path, Clubhouse
Utilities Available APS
Amenities Available Other
Roof Type Composition
Private Pool No
Building
Lot Description Gravel/Stone Front, Gravel/Stone Back, Irrigation Front, Irrigation Back
Story 1
Builder Name Del Webb
Sewer Private Sewer
Water Pvt Water Company
Architectural Style Ranch
Structure Type Covered Patio(s)
New Construction No
Schools
Elementary Schools Adult
Middle Schools Adult
High Schools Adult
School District Out Of Area
Others
HOA Fee Include No Fees
Senior Community Yes
Tax ID 200-94-768
Ownership Fee Simple
Acceptable Financing Cash, Conventional, FHA, VA Loan
Horse Property N
Listing Terms Cash, Conventional, FHA, VA Loan
Financing Conventional
Special Listing Condition Age Restricted (See Remarks)
Read Less

Copyright 2025 Arizona Regional Multiple Listing Service, Inc. All rights reserved.
Bought with Coldwell Banker Realty



