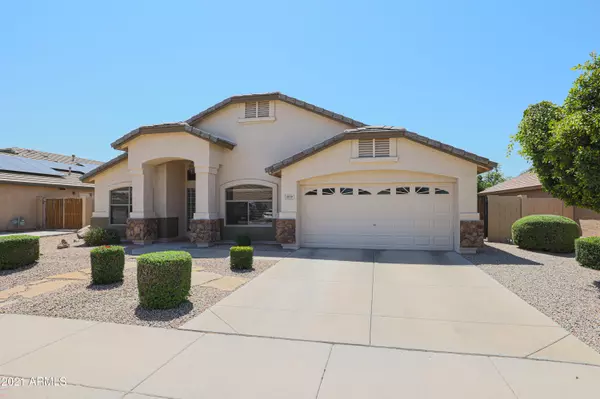For more information regarding the value of a property, please contact us for a free consultation.
3339 W ADOBE DAM Road Phoenix, AZ 85027
Want to know what your home might be worth? Contact us for a FREE valuation!

Our team is ready to help you sell your home for the highest possible price ASAP
Key Details
Sold Price $495,000
Property Type Single Family Home
Sub Type Single Family - Detached
Listing Status Sold
Purchase Type For Sale
Square Footage 2,313 sqft
Price per Sqft $214
Subdivision Adobe Highlands
MLS Listing ID 6257916
Sold Date 08/12/21
Style Ranch
Bedrooms 3
HOA Fees $34/mo
HOA Y/N Yes
Originating Board Arizona Regional Multiple Listing Service (ARMLS)
Year Built 2000
Annual Tax Amount $2,257
Tax Year 2020
Lot Size 8,400 Sqft
Acres 0.19
Property Description
Amazing home in the highly desired community of Adobe Highlands.
Pride of original ownership shows in this 3bd 2bath with Den. Open concept Kitchen/Family Room with stone fireplace and huge walk in pantry. The oversized Owners Suite has private bath, dual sinks, separate tub and shower with large walk in closet. The backyard is an entertainers dream with an extended patio cover, pavers, professional landscaping and a beautiful Putting Green!! New A/C unit installed in 2020. The lot is very private with single stories on either side and backs up to state land. It is within walking distance to Paseo Highlands Park/Goelet Beuf Community Center offering multiple outdoor sport fields and indoor summer programs. Less than a mile to golf course, water park and freeways. This is a MUST SEE!!
Location
State AZ
County Maricopa
Community Adobe Highlands
Direction South on 35th Ave, left on Williams Dr, right on 34th Lane, left on Adobe Dam Rd
Rooms
Other Rooms Great Room, Family Room
Master Bedroom Not split
Den/Bedroom Plus 4
Ensuite Laundry Wshr/Dry HookUp Only
Separate Den/Office Y
Interior
Interior Features Furnished(See Rmrks), Vaulted Ceiling(s), Kitchen Island, Double Vanity, Full Bth Master Bdrm, Separate Shwr & Tub, High Speed Internet, Laminate Counters
Laundry Location Wshr/Dry HookUp Only
Heating Natural Gas, ENERGY STAR Qualified Equipment
Cooling Refrigeration, Programmable Thmstat, Ceiling Fan(s), ENERGY STAR Qualified Equipment
Flooring Carpet, Tile
Fireplaces Type 1 Fireplace, Family Room, Gas
Fireplace Yes
Window Features Vinyl Frame
SPA Above Ground
Laundry Wshr/Dry HookUp Only
Exterior
Exterior Feature Covered Patio(s), Gazebo/Ramada, Patio, Private Yard
Garage Dir Entry frm Garage, Electric Door Opener
Garage Spaces 2.0
Garage Description 2.0
Fence Block
Pool None
Community Features Community Media Room, Tennis Court(s), Racquetball, Playground, Biking/Walking Path, Clubhouse, Fitness Center
Utilities Available APS, SW Gas
Waterfront No
View Mountain(s)
Roof Type Tile,Concrete
Parking Type Dir Entry frm Garage, Electric Door Opener
Private Pool No
Building
Lot Description Gravel/Stone Front, Gravel/Stone Back, Synthetic Grass Back
Story 1
Builder Name Continental Homes
Sewer Public Sewer
Water City Water
Architectural Style Ranch
Structure Type Covered Patio(s),Gazebo/Ramada,Patio,Private Yard
Schools
Elementary Schools Desert Sage Elementary School
Middle Schools Hillcrest Middle School
High Schools Sandra Day O'Connor High School
School District Deer Valley Unified District
Others
HOA Name Adobe Highlands
HOA Fee Include Maintenance Grounds
Senior Community No
Tax ID 206-02-309
Ownership Fee Simple
Acceptable Financing Cash, Conventional, FHA, VA Loan
Horse Property N
Listing Terms Cash, Conventional, FHA, VA Loan
Financing Cash
Read Less

Copyright 2024 Arizona Regional Multiple Listing Service, Inc. All rights reserved.
Bought with West USA Realty
GET MORE INFORMATION




