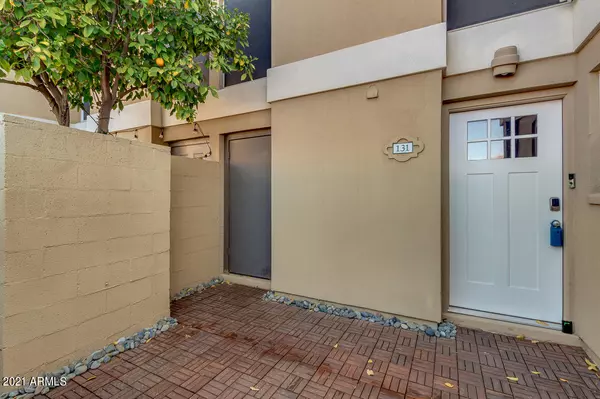For more information regarding the value of a property, please contact us for a free consultation.
2233 E HIGHLAND Avenue #131 Phoenix, AZ 85016
Want to know what your home might be worth? Contact us for a FREE valuation!

Our team is ready to help you sell your home for the highest possible price ASAP
Key Details
Sold Price $257,500
Property Type Townhouse
Sub Type Townhouse
Listing Status Sold
Purchase Type For Sale
Square Footage 1,500 sqft
Price per Sqft $171
Subdivision Town And Country Biltmore Townhomes
MLS Listing ID 6189783
Sold Date 03/09/21
Bedrooms 2
HOA Fees $521/mo
HOA Y/N Yes
Originating Board Arizona Regional Multiple Listing Service (ARMLS)
Land Lease Amount 158.0
Year Built 1965
Annual Tax Amount $570
Tax Year 2020
Lot Size 649 Sqft
Acres 0.01
Property Description
This beautifully refinished townhome located in the Biltmore Financial District is within walking distance to all the dining, shopping, & restaurants you could want! Kitchen was upgraded with beautiful cabinetry, quartz countertops & wood plank tile flooring throughout the downstairs. Master Bedroom is large and steps out onto a beautiful balcony with a view. Luxurious Carrera marble in the bath and upgraded cabinetry as well. Master boasts a walk in closet in addition to a separate closet with built in storage. Full inside laundry and two private patios to enjoy! New AC in 2016 and water heater on 2014 is a bonus. Pool, tennis court, and basketball court make this townhome a perfect place to call home.
Location
State AZ
County Maricopa
Community Town And Country Biltmore Townhomes
Direction Exit AZ-51 and head east on Highland past 22nd St. Entrance to parking lot is right after 22nd on your right. Entrance to home is right behind the carport
Rooms
Other Rooms Family Room
Master Bedroom Upstairs
Den/Bedroom Plus 2
Separate Den/Office N
Interior
Interior Features Upstairs, 3/4 Bath Master Bdrm, High Speed Internet
Heating Electric
Cooling Refrigeration
Flooring Carpet, Tile
Fireplaces Number No Fireplace
Fireplaces Type None
Fireplace No
Window Features Double Pane Windows
SPA None
Exterior
Exterior Feature Covered Patio(s), Private Yard
Garage Assigned
Carport Spaces 1
Fence Block, Wrought Iron
Pool None
Community Features Community Pool, Tennis Court(s), Biking/Walking Path
Utilities Available SRP
Waterfront No
Roof Type Built-Up
Parking Type Assigned
Private Pool No
Building
Lot Description Desert Front, Gravel/Stone Back
Story 2
Builder Name unknown
Sewer Public Sewer
Water City Water
Structure Type Covered Patio(s),Private Yard
Schools
Elementary Schools Madison Park School
Middle Schools Madison Park School
High Schools Camelback High School
School District Phoenix Union High School District
Others
HOA Name Biltmore Gardens
HOA Fee Include Roof Repair,Insurance,Sewer,Maintenance Grounds,Front Yard Maint,Trash,Water,Roof Replacement,Maintenance Exterior
Senior Community No
Tax ID 163-21-054
Ownership Leasehold
Acceptable Financing Cash, Conventional
Horse Property N
Listing Terms Cash, Conventional
Financing Conventional
Read Less

Copyright 2024 Arizona Regional Multiple Listing Service, Inc. All rights reserved.
Bought with Launch Powered By Compass
GET MORE INFORMATION




