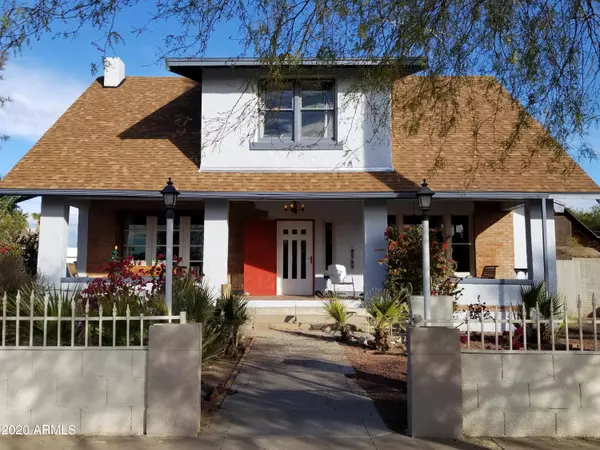For more information regarding the value of a property, please contact us for a free consultation.
1302 E PIERCE Street Phoenix, AZ 85006
Want to know what your home might be worth? Contact us for a FREE valuation!

Our team is ready to help you sell your home for the highest possible price ASAP
Key Details
Sold Price $502,000
Property Type Single Family Home
Sub Type Single Family - Detached
Listing Status Sold
Purchase Type For Sale
Square Footage 2,800 sqft
Price per Sqft $179
Subdivision Rupp Sub
MLS Listing ID 6098259
Sold Date 02/26/21
Bedrooms 3
HOA Y/N No
Originating Board Arizona Regional Multiple Listing Service (ARMLS)
Year Built 1912
Annual Tax Amount $3,404
Tax Year 2019
Lot Size 9,138 Sqft
Acres 0.21
Property Description
Suburbia in Downtown Phoenix Garfield Historic District. Walled lot, large home is within walking distance to downtown destinations. Mix of Generations with century old Red Oak floors on the ground level, 1950's vibe upstairs is perfect for in-law or AirB&B with 2 bedrooms, Kitchen, bathroom and Private Entrance. All infused with thoughtful modern conveniences , gourmet kitchen, and even Heated bathroom floors! If you love to entertain- spread out on the 30' long front porch, and gather a cozy group in the large family room by the brick fireplace or host an event with dozens of guests flowing and gathering in the Entry, Family, Living Rooms, Kitchen, or Formal Dining Room that seats up to 15 guests. And that's all just downstairs! Extensive remodel over the past 10 years. As-Is sale
Location
State AZ
County Maricopa
Community Rupp Sub
Rooms
Other Rooms Guest Qtrs-Sep Entrn, Separate Workshop, Family Room
Basement Partial
Master Bedroom Split
Den/Bedroom Plus 3
Separate Den/Office N
Interior
Interior Features Master Downstairs, Breakfast Bar, 9+ Flat Ceilings, Wet Bar, Pantry, 2 Master Baths, Bidet, Granite Counters
Heating Electric
Cooling Refrigeration
Flooring Tile, Wood, Concrete
Fireplaces Type 1 Fireplace
Fireplace Yes
Window Features Skylight(s)
SPA None
Exterior
Exterior Feature Balcony, Patio, Private Yard
Garage RV Gate, Gated
Carport Spaces 3
Fence Block
Pool None
Utilities Available APS, SW Gas
Amenities Available None
Waterfront No
Roof Type Composition
Accessibility Bath Roll-In Shower
Parking Type RV Gate, Gated
Private Pool No
Building
Lot Description Desert Front, Gravel/Stone Back
Story 2
Builder Name Meno Yagi
Sewer Public Sewer
Water City Water
Structure Type Balcony,Patio,Private Yard
Schools
Elementary Schools Garfield School
Middle Schools Phoenix Prep Academy
High Schools North High School
School District Phoenix Union High School District
Others
HOA Fee Include No Fees
Senior Community No
Tax ID 116-24-137
Ownership Fee Simple
Acceptable Financing Cash, Conventional, Owner May Carry
Horse Property N
Listing Terms Cash, Conventional, Owner May Carry
Financing Conventional
Special Listing Condition Owner/Agent
Read Less

Copyright 2024 Arizona Regional Multiple Listing Service, Inc. All rights reserved.
Bought with Keller Williams Realty Sonoran Living
GET MORE INFORMATION




