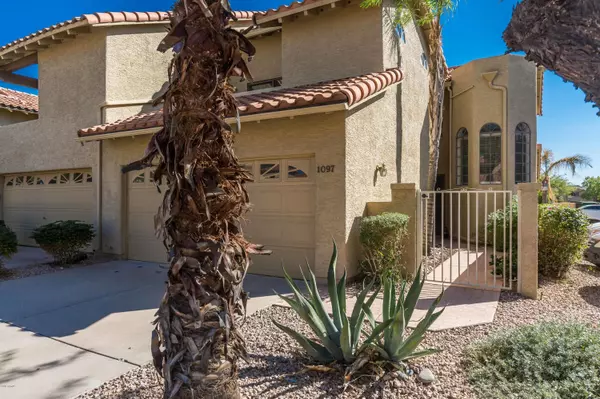For more information regarding the value of a property, please contact us for a free consultation.
11011 N 92ND Street #1097 Scottsdale, AZ 85260
Want to know what your home might be worth? Contact us for a FREE valuation!

Our team is ready to help you sell your home for the highest possible price ASAP
Key Details
Sold Price $384,000
Property Type Townhouse
Sub Type Townhouse
Listing Status Sold
Purchase Type For Sale
Square Footage 1,585 sqft
Price per Sqft $242
Subdivision La Contessa
MLS Listing ID 6145806
Sold Date 11/12/20
Style Other (See Remarks)
Bedrooms 3
HOA Fees $262/mo
HOA Y/N Yes
Originating Board Arizona Regional Multiple Listing Service (ARMLS)
Year Built 1988
Annual Tax Amount $1,418
Tax Year 2020
Lot Size 1,596 Sqft
Acres 0.04
Property Description
We are pleased to announce an Excellent opportunity to own a private home in the popular community of La Contessa. Spacious End unit 3 bedroom 3 bath home has no side neighbor. Lovely back patio area. Too cute to last on the market long-beautiful updates throughout this home. Newer ever so popular vinyl wood flooring , new Berber designer carpeting, fresh paint inside, N/S exposure, irrigation front and back, updated baths. Great kitchen with granite counters and S/S appliances. Perfect move in ready home! Location, Location, Location! Scottsdale walking or bike riding trail right outside the community. Close to the Library, Honor Health, Sprouts , Chompies , Snooze and Starbucks. Quick walk to the Bus stop and Scottsdale Trolley Pick up locations. Easy access to the 101 fwy. Hurry !!! Hurry this home will not last long!
Location
State AZ
County Maricopa
Community La Contessa
Direction North on 92nd Street to La Contessa Community . Through gate , turn left, home is situated on the south side .
Rooms
Other Rooms Great Room
Master Bedroom Upstairs
Den/Bedroom Plus 3
Separate Den/Office N
Interior
Interior Features Upstairs, Walk-In Closet(s), Eat-in Kitchen, Soft Water Loop, 3/4 Bath Master Bdrm, Double Vanity, High Speed Internet
Heating Electric
Cooling Refrigeration
Flooring Carpet, Laminate, Tile
Fireplaces Type 1 Fireplace
Fireplace Yes
Window Features Skylight(s)
SPA Community, None
Laundry Dryer Included, Washer Included
Exterior
Exterior Feature Balcony, Covered Patio(s), Private Street(s)
Garage Spaces 2.0
Garage Description 2.0
Fence Block
Pool None
Community Features Pool, Tennis Court(s), Clubhouse, Fitness Center
Utilities Available APS
View Mountain(s)
Roof Type Tile
Building
Lot Description Sprinklers In Rear, Sprinklers In Front
Story 2
Builder Name unknown
Sewer Public Sewer
Water City Water
Architectural Style Other (See Remarks)
Structure Type Balcony, Covered Patio(s), Private Street(s)
New Construction No
Schools
Elementary Schools Zuni Hills Elementary School
Middle Schools Diamond Canyon Elementary
High Schools Desert Mountain Elementary
School District Scottsdale Unified District
Others
HOA Name Amcor
HOA Fee Include Roof Repair, Water, Sewer, Roof Replacement, Common Area Maint, Blanket Ins Policy, Exterior Mnt of Unit, Garbage Collection, Street Maint
Senior Community No
Tax ID 217-48-636
Ownership Fee Simple
Acceptable Financing Cash, Conventional, VA Loan
Horse Property N
Listing Terms Cash, Conventional, VA Loan
Financing Conventional
Read Less

Copyright 2025 Arizona Regional Multiple Listing Service, Inc. All rights reserved.
Bought with West USA Realty



