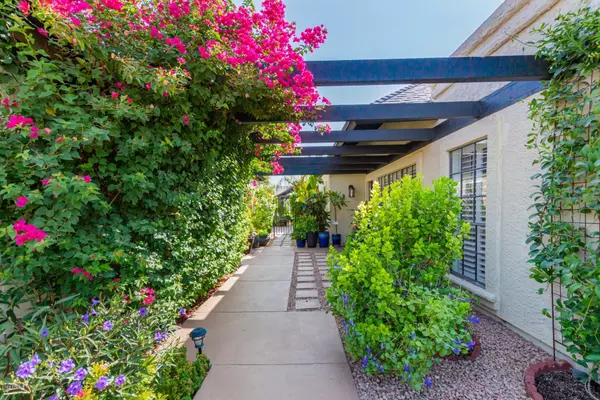For more information regarding the value of a property, please contact us for a free consultation.
1500 W MISSION Drive Chandler, AZ 85224
Want to know what your home might be worth? Contact us for a FREE valuation!

Our team is ready to help you sell your home for the highest possible price ASAP
Key Details
Sold Price $392,000
Property Type Single Family Home
Sub Type Single Family - Detached
Listing Status Sold
Purchase Type For Sale
Square Footage 1,664 sqft
Price per Sqft $235
Subdivision Saratoga Square
MLS Listing ID 6134433
Sold Date 10/27/20
Style Territorial/Santa Fe
Bedrooms 3
HOA Y/N No
Originating Board Arizona Regional Multiple Listing Service (ARMLS)
Year Built 1983
Annual Tax Amount $1,762
Tax Year 2020
Lot Size 8,015 Sqft
Acres 0.18
Property Description
This Gorgeous 3 bedroom, 2 bathroom, PLUS den home has been fully remodeled and immaculately maintained! This home includes two fireplaces, a brand new electric fireplace and a fully remodeled natural burning fireplace in the den. New built-in cabinets with quartz counters were installed in the den for a gorgeous finish! All new top of the line Pergo laminate was installed in 2019, all new tile in the bathrooms. No carpet anywhere in the home! New 7 inch baseboards all throughout the home. All new interior paint including accent walls in 2019. The main room is open and airy and has soaring vaulted ceilings! Bathrooms have been fully remodeled with shiplap and gorgeous shelves. Master bathroom shower has new subway tile, new glass doors and new pebble flooring. Doors in the house have been replaced including closet doors, front door and 3 panel sliding glass door. All new light fixtures including outdoor lights. Master Bedroom, which is split from the other two rooms, has two roomy closets, lots of space and shiplap on the accent wall! All new stainless steel appliances were installed in the kitchen in 2019 and the dishwasher was upgraded this year! The refrigerator stays! Subway tile backsplash goes all the way to the ceiling in the kitchen giving it a clean and sophisticated look. Beautiful quartz counters were installed to match the den counters and boast a huge slab for lots of counter space! Cabinets were all painted and hardware installed! The laundry/pantry is huge! The front and back yard is a complete Oasis! There are 3 separate areas of turf for your kids and doggies to play on. A Gorgeous gazebo with strung lights that both convey with the property is the perfect place to sit back and enjoy the outdoors! There is also an oversized patio with plenty of shade! There is a large raised garden in the back that is all ready for fall planting! A mature orange tree in the back produces wonderful fruit every year. Also there is a lime tree, fig tree and multiple other wonderful trees and plants in both the front and back yard that are sure to bring joy to any plant lover! Owners have put a lot of love and time in the landscaping! The home is in a convenient location, close to the 101, shopping, and right across the street from a really nice park! NO HOA! HUGE corner lot with RV gate and tandem 2 car garage with second garage door bay access from backyard. Roof was replaced in 2014 and the flat part was coated last year with 20 year coating. This one won't last long! bring your clients to see the home, they won't be disappointed!
Location
State AZ
County Maricopa
Community Saratoga Square
Direction From the 101; take the Warner exit and exit east, take Warner to Dobson, turn left (north) on Dobson, turn right (east) on Shawnee, turn left (north) on Mission, house 1st on right.
Rooms
Master Bedroom Split
Den/Bedroom Plus 4
Interior
Interior Features Breakfast Bar, Vaulted Ceiling(s), Pantry, Double Vanity, Full Bth Master Bdrm, High Speed Internet
Heating Electric
Cooling Refrigeration, Programmable Thmstat, Ceiling Fan(s)
Flooring Laminate, Tile
Fireplaces Type 2 Fireplace
Fireplace Yes
Window Features Skylight(s)
SPA None
Exterior
Exterior Feature Covered Patio(s), Gazebo/Ramada, Patio, Private Yard
Garage Rear Vehicle Entry, RV Gate, Detached, Tandem, RV Access/Parking
Garage Spaces 2.0
Garage Description 2.0
Fence Block
Pool None
Community Features Near Bus Stop, Playground, Biking/Walking Path
Utilities Available SRP
Amenities Available None
Waterfront No
Roof Type Composition,Foam
Parking Type Rear Vehicle Entry, RV Gate, Detached, Tandem, RV Access/Parking
Private Pool No
Building
Lot Description Alley, Corner Lot, Synthetic Grass Back
Story 1
Builder Name unknown
Sewer Private Sewer
Water Pvt Water Company
Architectural Style Territorial/Santa Fe
Structure Type Covered Patio(s),Gazebo/Ramada,Patio,Private Yard
Schools
Elementary Schools Pomeroy Elementary School
Middle Schools Hendrix Junior High School
High Schools Dobson High School
School District Mesa Unified District
Others
HOA Fee Include No Fees
Senior Community No
Tax ID 302-89-162
Ownership Fee Simple
Acceptable Financing Cash, Conventional, VA Loan
Horse Property N
Listing Terms Cash, Conventional, VA Loan
Financing Conventional
Special Listing Condition N/A, Owner/Agent
Read Less

Copyright 2024 Arizona Regional Multiple Listing Service, Inc. All rights reserved.
Bought with My Home Group Real Estate
GET MORE INFORMATION




