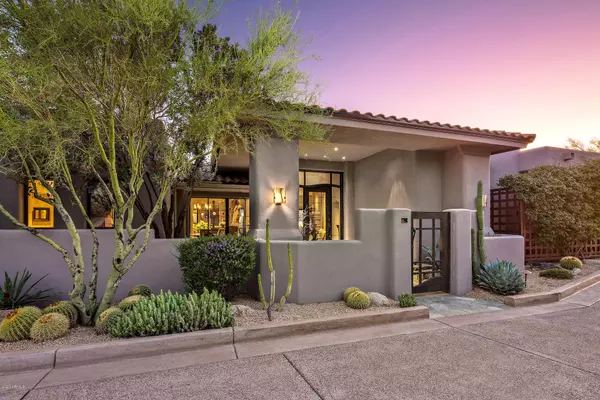For more information regarding the value of a property, please contact us for a free consultation.
39449 N 105th Street Scottsdale, AZ 85262
Want to know what your home might be worth? Contact us for a FREE valuation!

Our team is ready to help you sell your home for the highest possible price ASAP
Key Details
Sold Price $1,282,500
Property Type Single Family Home
Sub Type Single Family - Detached
Listing Status Sold
Purchase Type For Sale
Square Footage 5,494 sqft
Price per Sqft $233
Subdivision Desert Mountain Gf 77
MLS Listing ID 5983969
Sold Date 09/15/20
Style Other (See Remarks)
Bedrooms 5
HOA Fees $127
HOA Y/N Yes
Originating Board Arizona Regional Multiple Listing Service (ARMLS)
Year Built 1990
Annual Tax Amount $6,767
Tax Year 2019
Lot Size 0.689 Acres
Acres 0.69
Property Description
Exquisite custom w/ Old World charm, completely renovated in 2000 featuring custom fireplaces & doors, granite & marble counters and Venetian plaster. Fabulous chef's kitchen and elegant master retreat. Main level includes office and exercise/5th bedroom. Hillside lower level for spectacular family and guest entertaining boasts hearth room, billiards, bar and 3 bedrooms opening onto a gently terraced patio featuring multiple seating areas, BBQ, solar heated pool, spa and fire pit. Ideally situated to capture sunsets and city lights. Nearby pathway to Sonoran Fitness Ctr. All in fabulous Desert Mountain with 7 restaurants and golf courses, tennis, fitness, bocce, pickle ball, private hiking trails and a myriad of additional activities.
Location
State AZ
County Maricopa
Community Desert Mountain Gf 77
Rooms
Other Rooms Library-Blt-in Bkcse, Guest Qtrs-Sep Entrn, Separate Workshop, Family Room
Master Bedroom Split
Den/Bedroom Plus 7
Separate Den/Office Y
Interior
Interior Features Eat-in Kitchen, Breakfast Bar, Central Vacuum, Fire Sprinklers, Wet Bar, Pantry, Double Vanity, Full Bth Master Bdrm, Separate Shwr & Tub, Tub with Jets, High Speed Internet, Granite Counters
Heating Natural Gas
Cooling Refrigeration, Programmable Thmstat, Ceiling Fan(s)
Flooring Carpet, Stone, Tile, Wood
Fireplaces Type 3+ Fireplace, Fire Pit, Family Room, Living Room, Master Bedroom, Gas
Fireplace Yes
Window Features Sunscreen(s)
SPA Heated,Private
Laundry 220 V Dryer Hookup, Dryer Included, Inside, Washer Included, Upper Level
Exterior
Exterior Feature Balcony, Covered Patio(s), Patio, Private Street(s), Private Yard, Built-in Barbecue
Parking Features Attch'd Gar Cabinets, Dir Entry frm Garage, Electric Door Opener
Garage Spaces 3.0
Garage Description 3.0
Fence Block, Wrought Iron
Pool Variable Speed Pump, Fenced, Heated, Private, Solar Pool Equipment
Community Features Gated Community, Community Spa Htd, Community Spa, Community Pool Htd, Community Pool, Guarded Entry, Golf, Concierge, Tennis Court(s), Playground, Biking/Walking Path, Clubhouse, Fitness Center
Utilities Available APS, SW Gas
Amenities Available Club, Membership Opt, Management
View City Lights, Mountain(s)
Roof Type Tile,Foam
Private Pool Yes
Building
Lot Description Sprinklers In Rear, Sprinklers In Front, Desert Back, Desert Front, Auto Timer H2O Front, Auto Timer H2O Back
Story 2
Builder Name Reese Classic Homes
Sewer Public Sewer
Water City Water
Architectural Style Other (See Remarks)
Structure Type Balcony,Covered Patio(s),Patio,Private Street(s),Private Yard,Built-in Barbecue
New Construction No
Schools
Elementary Schools Black Mountain Elementary School
Middle Schools Sonoran Trails Middle School
High Schools Cactus Shadows High School
School District Cave Creek Unified District
Others
HOA Name Desert Mountain
HOA Fee Include Maintenance Grounds,Street Maint
Senior Community No
Tax ID 219-56-077
Ownership Fee Simple
Acceptable Financing Cash, Conventional
Horse Property N
Listing Terms Cash, Conventional
Financing Cash
Read Less

Copyright 2025 Arizona Regional Multiple Listing Service, Inc. All rights reserved.
Bought with Walt Danley Christie's International Real Estate



