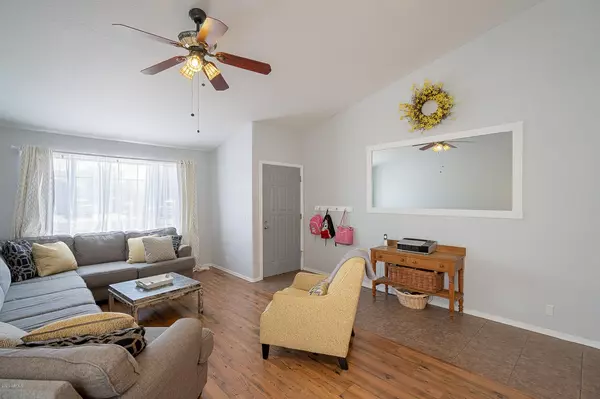For more information regarding the value of a property, please contact us for a free consultation.
8552 W MCLELLAN Road Glendale, AZ 85305
Want to know what your home might be worth? Contact us for a FREE valuation!

Our team is ready to help you sell your home for the highest possible price ASAP
Key Details
Sold Price $292,000
Property Type Single Family Home
Sub Type Single Family - Detached
Listing Status Sold
Purchase Type For Sale
Square Footage 1,776 sqft
Price per Sqft $164
Subdivision West Plaza 31 & 32
MLS Listing ID 6113871
Sold Date 10/02/20
Bedrooms 3
HOA Y/N No
Originating Board Arizona Regional Multiple Listing Service (ARMLS)
Year Built 1995
Annual Tax Amount $1,545
Tax Year 2019
Lot Size 6,225 Sqft
Acres 0.14
Property Description
Buyer got cold feet and it's back on the market! This home is clean, renovated, and has that Joanna Gaines farmhouse chic vibe! It will NOT last! No HOA! New A/C unit in last 3 years! Painted in the last year! Light and bright and convenient to all of the Westgate Entertainment district shopping and dining. Off-set tile and wood floors and a remodeled kitchen make this home one in which you will be proud to entertain company. The kitchen features a large farmhouse sink, updated cabinets and counters, and a dramatic ceiling mounted pots and pans holder. Newer stainless steel appliances with warranty. Water softener is owned and will convey. RV gate & parking with extended driveway and 2 car garage! Call or text today for your private tour. This home will not last!
Location
State AZ
County Maricopa
Community West Plaza 31 & 32
Direction Glendale Ave to 87th Ave. South on 87th Ave. East on McLellan to the property on the North side of the road.
Rooms
Other Rooms Family Room
Den/Bedroom Plus 3
Separate Den/Office N
Interior
Interior Features Eat-in Kitchen, Full Bth Master Bdrm, Separate Shwr & Tub
Heating Natural Gas
Cooling Refrigeration
Flooring Laminate, Tile
Fireplaces Number No Fireplace
Fireplaces Type None
Fireplace No
Window Features Skylight(s)
SPA None
Laundry Wshr/Dry HookUp Only
Exterior
Garage RV Gate, RV Access/Parking
Garage Spaces 2.0
Garage Description 2.0
Fence Block
Pool None
Utilities Available SRP, SW Gas
Amenities Available None
Roof Type Composition
Private Pool No
Building
Lot Description Sprinklers In Rear, Sprinklers In Front
Story 1
Builder Name Lennar Homes
Sewer Public Sewer
Water City Water
New Construction No
Schools
Elementary Schools Pendergast Elementary School
Middle Schools Pendergast Elementary School
High Schools Tolleson Union High School
School District Tolleson Union High School District
Others
HOA Fee Include No Fees
Senior Community No
Tax ID 102-02-275
Ownership Fee Simple
Acceptable Financing Cash, Conventional, 1031 Exchange, FHA, VA Loan
Horse Property N
Listing Terms Cash, Conventional, 1031 Exchange, FHA, VA Loan
Financing FHA
Read Less

Copyright 2024 Arizona Regional Multiple Listing Service, Inc. All rights reserved.
Bought with My Home Group Real Estate
GET MORE INFORMATION




