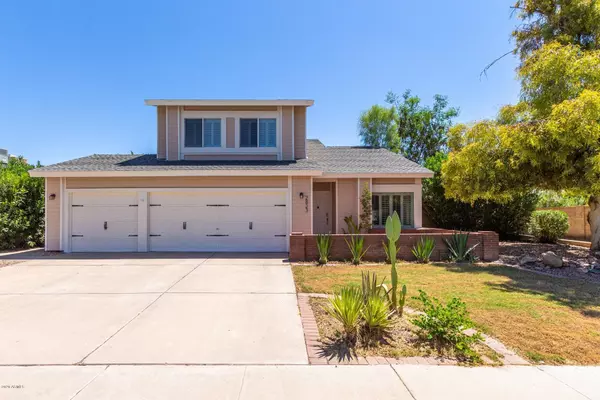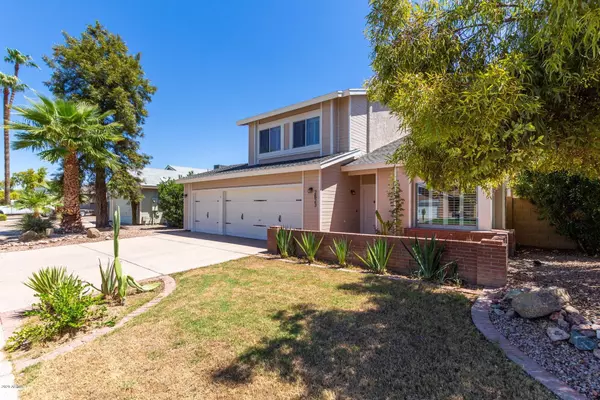For more information regarding the value of a property, please contact us for a free consultation.
2823 N YUCCA Street Chandler, AZ 85224
Want to know what your home might be worth? Contact us for a FREE valuation!

Our team is ready to help you sell your home for the highest possible price ASAP
Key Details
Sold Price $395,000
Property Type Single Family Home
Sub Type Single Family - Detached
Listing Status Sold
Purchase Type For Sale
Square Footage 2,219 sqft
Price per Sqft $178
Subdivision Bridgeporte
MLS Listing ID 6115396
Sold Date 09/25/20
Style Contemporary
Bedrooms 4
HOA Y/N No
Originating Board Arizona Regional Multiple Listing Service (ARMLS)
Year Built 1984
Annual Tax Amount $1,778
Tax Year 2019
Lot Size 7,100 Sqft
Acres 0.16
Property Description
Great corner lot for this move-in ready two-story with 3 car garage. Gorgeous dark wood flooring throughout the main level. Vaulted ceilings, soft color palette, plantation shutters. Formal living & dining. Open concept floor plan. Updated kitchen has white shaker cabinets, beautiful granite counters, subway tile backsplash, new SS appliances. All new lighting throughout. Family room has a cozy brick fireplace. Generous sized bedrooms have plush new carpets and baseboards. Updated bathrooms. Owners suite has vaulted ceilings, gorgeous fireplace, updated bath and a walk-in closet. The backyard has a covered patio, fenced pebble tec pool and raised flower beds. You just need to add your personal touches! Easy access to schools, shopping and major freeways. Call today! No HOA!
Location
State AZ
County Maricopa
Community Bridgeporte
Direction South on Dobson. Left on Marlboro Dr, Left on Yucca. Home is a corner lot.
Rooms
Other Rooms Family Room
Master Bedroom Upstairs
Den/Bedroom Plus 5
Interior
Interior Features Upstairs, Eat-in Kitchen, Vaulted Ceiling(s), Pantry, Double Vanity, Full Bth Master Bdrm
Heating Electric
Cooling Refrigeration, Programmable Thmstat
Flooring Carpet, Wood
Fireplaces Type 2 Fireplace, Family Room, Master Bedroom
Fireplace Yes
SPA None
Exterior
Exterior Feature Covered Patio(s)
Garage Dir Entry frm Garage, Electric Door Opener
Garage Spaces 2.0
Garage Description 2.0
Fence Block
Pool Fenced, Private
Utilities Available SRP
Amenities Available None
Waterfront No
Roof Type Composition
Parking Type Dir Entry frm Garage, Electric Door Opener
Private Pool Yes
Building
Lot Description Gravel/Stone Back, Grass Front
Story 2
Builder Name Unknown
Sewer Public Sewer
Water City Water
Architectural Style Contemporary
Structure Type Covered Patio(s)
Schools
Elementary Schools Pomeroy Elementary School
Middle Schools Hendrix Junior High School
High Schools Dobson High School
School District Mesa Unified District
Others
HOA Fee Include No Fees
Senior Community No
Tax ID 302-89-823
Ownership Fee Simple
Acceptable Financing Cash, Conventional, FHA, VA Loan
Horse Property N
Listing Terms Cash, Conventional, FHA, VA Loan
Financing Conventional
Read Less

Copyright 2024 Arizona Regional Multiple Listing Service, Inc. All rights reserved.
Bought with Realty ONE Group
GET MORE INFORMATION




