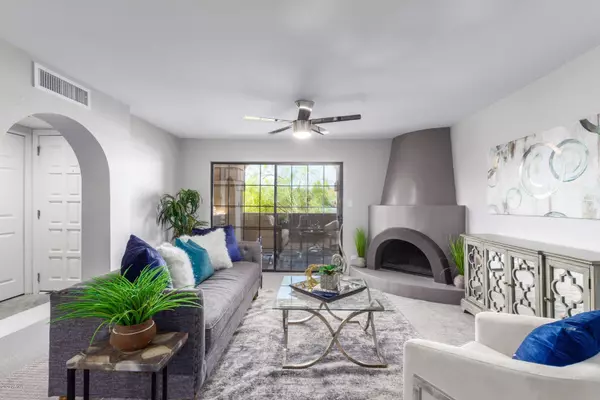For more information regarding the value of a property, please contact us for a free consultation.
10410 N CAVE CREEK Road #2011 Phoenix, AZ 85020
Want to know what your home might be worth? Contact us for a FREE valuation!

Our team is ready to help you sell your home for the highest possible price ASAP
Key Details
Sold Price $229,000
Property Type Condo
Sub Type Apartment Style/Flat
Listing Status Sold
Purchase Type For Sale
Square Footage 1,367 sqft
Price per Sqft $167
Subdivision Pointe Resort Condo At Tapatio Cliffs
MLS Listing ID 6093013
Sold Date 07/08/20
Bedrooms 3
HOA Fees $342/mo
HOA Y/N Yes
Originating Board Arizona Regional Multiple Listing Service (ARMLS)
Year Built 1986
Annual Tax Amount $1,094
Tax Year 2019
Lot Size 1,367 Sqft
Acres 0.03
Property Description
Beautiful professionally remodeled home with designer finishes & spacious, floorplan in a resort-like GATED community. Two large covered balconies with mountain views. Large livingroom/greatroom with beautiful gourmet kitchen. Beautiful new recessed panel kitchen cabinets with Mystic Gray Quartz counters and stainless steel appliances including, slide-in smooth-top range, dishwasher and built-in microwave oven. Kitchen opens to the living room! New decorative tile in all the right places and new high-quality dimensioned carpet with upgraded pad. New light fixtures, plumbing fixtures and door hardware throughout and beautiful new two-tone paint. Bathrooms completely refinished including porcelain ceramic tile surround with a decorative glass insert.
Location
State AZ
County Maricopa
Community Pointe Resort Condo At Tapatio Cliffs
Direction South to Pointe Tapatio Cliffs Community Entrance, West through gate, FIRST right to building 41, Unit 2011, park in space 3119
Rooms
Other Rooms Great Room
Master Bedroom Split
Den/Bedroom Plus 3
Separate Den/Office N
Interior
Interior Features Breakfast Bar, Double Vanity, Full Bth Master Bdrm, High Speed Internet
Heating Electric
Cooling Refrigeration
Flooring Carpet, Tile
Fireplaces Type 1 Fireplace, Living Room
Fireplace Yes
SPA None
Exterior
Exterior Feature Covered Patio(s)
Parking Features Assigned, Unassigned, Gated
Carport Spaces 1
Fence Block, Wrought Iron
Pool None
Community Features Gated Community, Community Spa Htd, Community Pool Htd, Tennis Court(s)
Utilities Available APS
Amenities Available Management, Rental OK (See Rmks), VA Approved Prjct
View City Lights, Mountain(s)
Roof Type Tile
Private Pool No
Building
Lot Description Gravel/Stone Front, Gravel/Stone Back, Grass Front, Grass Back, Auto Timer H2O Front, Auto Timer H2O Back
Story 2
Builder Name unknown
Sewer Public Sewer
Water City Water
Structure Type Covered Patio(s)
New Construction No
Schools
Elementary Schools Washington Elementary School - Phoenix
Middle Schools Royal Palm Middle School
High Schools Sunnyslope High School
School District Glendale Union High School District
Others
HOA Name Desert Mgmt
HOA Fee Include Roof Repair,Insurance,Sewer,Pest Control,Cable TV,Maintenance Grounds,Trash,Water,Roof Replacement,Maintenance Exterior
Senior Community No
Tax ID 159-28-254-B
Ownership Condominium
Acceptable Financing Cash, Conventional, VA Loan
Horse Property N
Listing Terms Cash, Conventional, VA Loan
Financing Other
Read Less

Copyright 2024 Arizona Regional Multiple Listing Service, Inc. All rights reserved.
Bought with Russ Lyon Sotheby's International Realty
GET MORE INFORMATION




