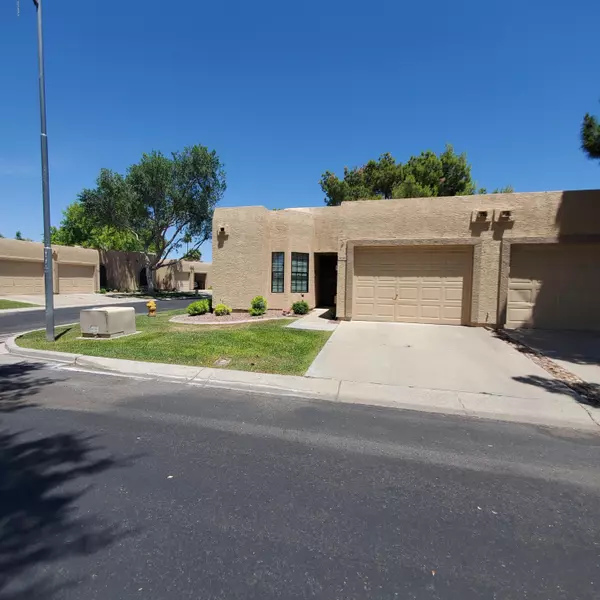For more information regarding the value of a property, please contact us for a free consultation.
9280 W MCRAE Way Peoria, AZ 85382
Want to know what your home might be worth? Contact us for a FREE valuation!

Our team is ready to help you sell your home for the highest possible price ASAP
Key Details
Sold Price $190,000
Property Type Single Family Home
Sub Type Patio Home
Listing Status Sold
Purchase Type For Sale
Square Footage 1,001 sqft
Price per Sqft $189
Subdivision Brookside Gardens At Westbrook Village Supp Plat
MLS Listing ID 6078053
Sold Date 07/17/20
Bedrooms 2
HOA Fees $258/mo
HOA Y/N Yes
Originating Board Arizona Regional Multiple Listing Service (ARMLS)
Year Built 1987
Annual Tax Amount $1,048
Tax Year 2019
Lot Size 126 Sqft
Property Description
Perfect end unit in gorgeous Westbrook Village! Gently lived in and turn-key. New tile floors throughout in 2017. No carpet here for easy clean living. Open living room with dining area & arcadia door to shady covered patio. Kitchen features stainless steel range/oven + refrigerator. Kitchen overlooks living room & has a breakfast bar. Split floor plan for privacy. Private master bedroom with ceiling fan, large closet & private bathroom with walk-in shower & plenty of counter space. Guest bedroom on other side of home with separate bathroom. Inside washer & dryer and yes - they stay, too! Just bring your clothes & move-in. Don't miss the private back patio. Lots of shade trees & green grass. Roller shield for sunny days. 1 car garage. ++ Fully furnished - just move in!
Location
State AZ
County Maricopa
Community Brookside Gardens At Westbrook Village Supp Plat
Direction EAST to Westbrook Pkwy. NORTH to Lakeview. EAST to 93rd Ave. SOUTH to Mcrae & EAST to property.
Rooms
Other Rooms Great Room
Master Bedroom Split
Den/Bedroom Plus 2
Separate Den/Office N
Interior
Interior Features Breakfast Bar, No Interior Steps, Pantry, 3/4 Bath Master Bdrm, High Speed Internet
Heating Electric
Cooling Refrigeration, Ceiling Fan(s)
Flooring Tile
Fireplaces Number No Fireplace
Fireplaces Type None
Fireplace No
SPA None
Exterior
Exterior Feature Covered Patio(s), Private Street(s)
Garage Electric Door Opener
Garage Spaces 1.0
Garage Description 1.0
Fence Partial
Pool None
Community Features Community Spa Htd, Community Spa, Community Pool Htd, Community Pool, Golf, Tennis Court(s), Biking/Walking Path, Clubhouse, Fitness Center
Utilities Available APS
Amenities Available Management
Waterfront No
Roof Type Foam,Rolled/Hot Mop
Parking Type Electric Door Opener
Private Pool No
Building
Lot Description Sprinklers In Rear, Sprinklers In Front, Corner Lot, Gravel/Stone Back, Grass Front, Grass Back
Story 1
Builder Name Unknown
Sewer Public Sewer
Water City Water
Structure Type Covered Patio(s),Private Street(s)
Schools
Elementary Schools Adult
Middle Schools Adult
High Schools Adult
School District Out Of Area
Others
HOA Name Brookside Gardens
HOA Fee Include Roof Repair,Insurance,Maintenance Grounds,Street Maint,Front Yard Maint,Roof Replacement,Maintenance Exterior
Senior Community Yes
Tax ID 200-32-751
Ownership Condominium
Acceptable Financing Cash, Conventional, VA Loan
Horse Property N
Listing Terms Cash, Conventional, VA Loan
Financing Conventional
Special Listing Condition Age Restricted (See Remarks)
Read Less

Copyright 2024 Arizona Regional Multiple Listing Service, Inc. All rights reserved.
Bought with HomeSmart
GET MORE INFORMATION




