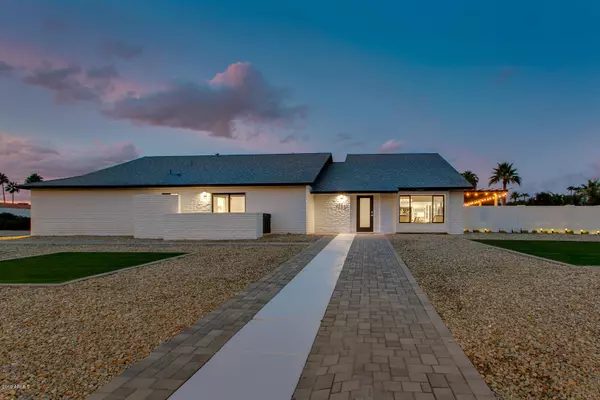For more information regarding the value of a property, please contact us for a free consultation.
12201 N 58TH Way Scottsdale, AZ 85254
Want to know what your home might be worth? Contact us for a FREE valuation!

Our team is ready to help you sell your home for the highest possible price ASAP
Key Details
Sold Price $650,000
Property Type Single Family Home
Sub Type Single Family - Detached
Listing Status Sold
Purchase Type For Sale
Square Footage 2,847 sqft
Price per Sqft $228
Subdivision Avant 1 Unit 4
MLS Listing ID 6009547
Sold Date 07/30/20
Style Contemporary,Ranch
Bedrooms 4
HOA Y/N No
Originating Board Arizona Regional Multiple Listing Service (ARMLS)
Year Built 1978
Annual Tax Amount $3,860
Tax Year 2019
Lot Size 0.385 Acres
Acres 0.38
Property Description
RARE! JUST COMPLETED MWM RENOVATION*TOP UPGRAD & CUSTOM HOME IN MAGICAL ZIP CODE 85254 AT THIS SIZE & PRICE*4 BR,2BA,2CG WITH BONUS UPSTAIRS OFFICE/MOVIE ROOM*HOME TAKEN TO THE STUDS & ESSENTIALLY LIKE NEW*HUGE ALMOST HALF ACRE CORNER LOT HIGH END KITCHEN *KITCHEN CABINET/INTERIOR LIGHTING*BUILT IN REFRIGERATOR & SEPARATE WINE FRIDGE* BRAZILIAN QUARTZ COUNTER TOP*TOP NOTCH WOOD FLOORING*CUSTOM WALL CASHMERE PAINT*CROWN MOULDING & CUSTOM TRIM AROUND WINDOWS & DOORS*CUSTOM DINING ROOM RESTORATION HARDWARE CHANDELIER*MASTER SUITE RETREAT W/AMAZING BATHROOM & WALK IN CLOSETS*ALL NEW PLUMBING, ELECTRICAL WIRING & ELECTRIC PANEL*(2)NEW TRANE HVAC'S WITH COMPLETE DUCTS 10 YR WARRANTY*INSULATION*NEW ROOF*WATER HEATER* HUGE BACKYARD W/NEW PEBBLE TEC DIVING DIVING POOL & PATIO DECK * OVER 5,000 ft of BRICK PAVERS INCLUDING DRIVEWAY AND CUSTOM RV PARKING WITH CUSTOM WALKWAY COURTYARD, PATIOS & PATH TO BRICK PAVERED POOL * ALL NEW DRIP SYSTEM, SOD AND SPRINKLER SYSTEM LANDSCAPPING* TOO MANY UPGRADES TO LIST!
Location
State AZ
County Maricopa
Community Avant 1 Unit 4
Rooms
Other Rooms Loft
Master Bedroom Split
Den/Bedroom Plus 5
Separate Den/Office N
Interior
Interior Features Eat-in Kitchen, 9+ Flat Ceilings, Full Bth Master Bdrm, Granite Counters
Heating Electric
Cooling Refrigeration
Flooring Carpet, Laminate, Tile, Sustainable
Fireplaces Number No Fireplace
Fireplaces Type None
Fireplace No
Window Features Double Pane Windows
SPA None
Exterior
Garage Spaces 2.0
Garage Description 2.0
Fence Block
Pool Private
Utilities Available APS
Amenities Available None
Waterfront No
Roof Type Composition
Private Pool Yes
Building
Lot Description Desert Back, Desert Front, Cul-De-Sac, Grass Front, Grass Back
Story 2
Builder Name unknown
Sewer Public Sewer
Water City Water
Architectural Style Contemporary, Ranch
Schools
Elementary Schools Desert Shadows Elementary School
Middle Schools Desert Shadows Middle School - Scottsdale
High Schools Horizon High School
School District Paradise Valley Unified District
Others
HOA Fee Include No Fees
Senior Community No
Tax ID 167-07-014
Ownership Fee Simple
Acceptable Financing Cash, Conventional, VA Loan
Horse Property N
Listing Terms Cash, Conventional, VA Loan
Financing Conventional
Read Less

Copyright 2024 Arizona Regional Multiple Listing Service, Inc. All rights reserved.
Bought with Weichert Realty, Civic Center
GET MORE INFORMATION




