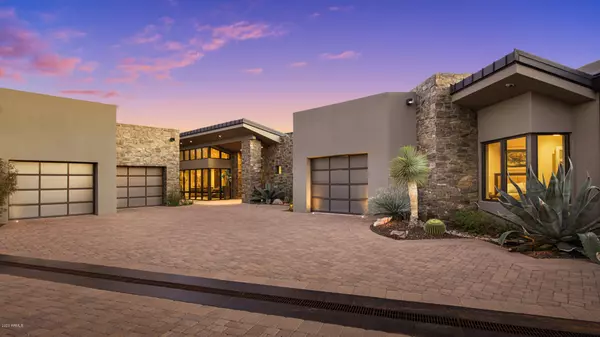For more information regarding the value of a property, please contact us for a free consultation.
11129 E DISTANT HILLS Drive #25 Scottsdale, AZ 85262
Want to know what your home might be worth? Contact us for a FREE valuation!

Our team is ready to help you sell your home for the highest possible price ASAP
Key Details
Sold Price $4,100,000
Property Type Single Family Home
Sub Type Single Family - Detached
Listing Status Sold
Purchase Type For Sale
Square Footage 7,140 sqft
Price per Sqft $574
Subdivision Desert Mountain Phase 3 Unit 24 Village Sunset Can
MLS Listing ID 6044191
Sold Date 07/31/20
Style Contemporary
Bedrooms 5
HOA Fees $134
HOA Y/N Yes
Originating Board Arizona Regional Multiple Listing Service (ARMLS)
Year Built 2011
Annual Tax Amount $15,913
Tax Year 2019
Lot Size 1.552 Acres
Acres 1.55
Property Description
STUNNING CONTEMPORARY ESTATE nestled into a gated, private reserve in Desert Mountain's upper ''Canyon'' neighborhood provides unparalleled, forever views of the Valley, Sunsets and City Lights. With the touch of a button watch the retracting glass doors open to showcase the seamless flow from the gracious interior living spaces to an outdoor entertaining paradise with negative-edge pool . One-level main home boasts Great Room, Modern Chef's Kitchen, Master Suite, exercise room and home office. Today's Decor*Solar Panels *French Oak Hardwood Floors*3 Car Garage*Savant-Smart House*Audio/Video throughout*. The home has a complete automation system making all controls incredibly easy. The separate guest wing, boasts a full kitchen, 2 generous sized bedrooms, 2 baths, living room, laundry, private entrance and garage, complete with sunset patio. This home is simply a masterpiece, in every respect, set in the incomparable, 8,250 acre, gated community of Desert Mountain. Desert Mountain's entrance is an easy forty-minute drive to Phoenix Sky Harbor Airport. Most of the community is between 2,600 and 3,800' above sea level, which means daytime highs about ten degrees lower than what Phoenix reports, and nighttime lows as much as twenty degrees cooler. All property owners have access to a private, fifteen-mile hiking trail system.
Living in Desert Mountain provides very convenient access to the facilities of The Desert Mountain Club, an established, twenty-eight year-old, private club owned and governed by its Members, with a long list of amenities including six Jack Nicklaus Signature Golf Courses (along with four very well-designed golf practice ranges), six clubhouses with eight restaurants, one of the best golf performance centers in the country for swing analysis, lessons, golf club fitting, and golf club repairs; and horseback riding on a fifteen-mile long trail system located in and on top of the Continental Mountains at the rear of the 8,200 acre community (the trail system is an amenity for all Desert Mountain residents, not just Club Members). These trails rise to over 4,000' and provide astonishing views many miles in all directions.
One of the Clubhouses, the Sonoran Clubhouse, is the Club's swim, tennis, fitness and spa facility. A $12,000,000 expansion and renovation of that facility was completed in October, 2016 to much acclaim. Since then, six pickleball courts have been added, along with a golf croquet court and a bocce ball court. It is now a remarkable amenity, adding tremendous value and enjoyment to the community's Club Member residents. Membership to the Club is not included in the purchase price of this lot, but they are available upon application to The Club.
Location
State AZ
County Maricopa
Community Desert Mountain Phase 3 Unit 24 Village Sunset Can
Direction 101 to Pima/Princess exit. North on Pima to Cave Creek intersection. Right onto Cave Creek, 1 mile on left (north) guard-gate. Ask for map to lot 25.
Rooms
Other Rooms Library-Blt-in Bkcse, ExerciseSauna Room, Great Room, Family Room, BonusGame Room
Guest Accommodations 1050.0
Den/Bedroom Plus 8
Separate Den/Office Y
Interior
Interior Features Eat-in Kitchen, Central Vacuum, Drink Wtr Filter Sys, Fire Sprinklers, No Interior Steps, Soft Water Loop, Vaulted Ceiling(s), Wet Bar, Kitchen Island, Pantry, 2 Master Baths, Bidet, Double Vanity, Full Bth Master Bdrm, Separate Shwr & Tub, Tub with Jets, High Speed Internet, Smart Home, Granite Counters
Heating Electric
Cooling Refrigeration, Programmable Thmstat, Ceiling Fan(s)
Flooring Carpet, Stone, Wood
Fireplaces Type 2 Fireplace, Exterior Fireplace, Living Room, Master Bedroom, Gas
Fireplace Yes
Window Features Low Emissivity Windows,Tinted Windows
SPA Private
Exterior
Exterior Feature Balcony, Covered Patio(s), Patio, Separate Guest House
Parking Features Electric Door Opener
Garage Spaces 3.0
Garage Description 3.0
Fence Wrought Iron, Wire
Pool Play Pool, Heated, Private
Landscape Description Irrigation Back, Irrigation Front
Community Features Gated Community, Community Spa Htd, Community Spa, Community Pool Htd, Community Pool, Guarded Entry, Golf, Playground, Biking/Walking Path, Clubhouse, Fitness Center
Utilities Available APS, SW Gas
Amenities Available Club, Membership Opt, Management
View City Lights, Mountain(s)
Roof Type Foam
Accessibility Zero-Grade Entry, Ktch Roll-Under Sink, Bath Roll-In Shower, Accessible Hallway(s)
Private Pool Yes
Building
Lot Description Desert Back, Desert Front, On Golf Course, Cul-De-Sac, Irrigation Front, Irrigation Back
Story 1
Unit Features Ground Level
Builder Name Kim Westberg
Sewer Public Sewer
Water City Water
Architectural Style Contemporary
Structure Type Balcony,Covered Patio(s),Patio, Separate Guest House
New Construction No
Schools
Elementary Schools Black Mountain Elementary School
Middle Schools Sonoran Trails Middle School
High Schools Cactus Shadows High School
School District Cave Creek Unified District
Others
HOA Name Desert Mountain
HOA Fee Include Maintenance Grounds,Other (See Remarks),Street Maint
Senior Community No
Tax ID 219-47-388
Ownership Fee Simple
Acceptable Financing Cash, Conventional
Horse Property N
Listing Terms Cash, Conventional
Financing Other
Read Less

Copyright 2025 Arizona Regional Multiple Listing Service, Inc. All rights reserved.
Bought with Russ Lyon Sotheby's International Realty



