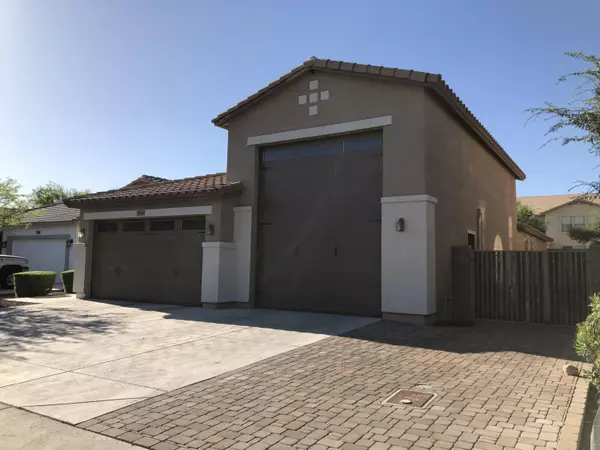For more information regarding the value of a property, please contact us for a free consultation.
7844 W MOLLY Drive Peoria, AZ 85383
Want to know what your home might be worth? Contact us for a FREE valuation!

Our team is ready to help you sell your home for the highest possible price ASAP
Key Details
Sold Price $450,000
Property Type Single Family Home
Sub Type Single Family - Detached
Listing Status Sold
Purchase Type For Sale
Square Footage 2,125 sqft
Price per Sqft $211
Subdivision Rock Springs 2 Phase 1
MLS Listing ID 6091294
Sold Date 07/23/20
Style Ranch
Bedrooms 3
HOA Fees $79/mo
HOA Y/N Yes
Originating Board Arizona Regional Multiple Listing Service (ARMLS)
Year Built 2012
Annual Tax Amount $2,123
Tax Year 2019
Lot Size 7,200 Sqft
Acres 0.17
Property Description
Wow, single level RV Garage home in Peoria 85383 under $1,000,000. This beautiful home was built by the owner as his forever home and is one of two single level homes built by Courtland homes in the gated subdivision of Rock Springs Phase 2 with an attached 40' RV garage w/50 amp plug and an extra
deep 2 car garage (1,163 sq.ft. of air conditioned / insulated garage). There are extensive custom cabinets throughout the garage with epoxy flooring and a 2 ton mini-split HVAC system (recently serviced). The owner has spent well over $100,000 in Custom level upgrades since the original purchase of the property. Low maintenance landscape, front & rear, with a detached site built 6'x12' storage shed. There is also an RV gate, with extended paver driveway & extended concrete ribbon driveway (able to fit a lifted F250 w/37" tires). The backyard has a custom site built ramada (not the cheap ramadas) covering a built-in custom spa in a block vault (non-removable and considered real property). Inside the property is 20" diagonal laid tile at all living areas & wet areas along with custom upgraded laminate wood flooring at the bedrooms (no carpet). The home has upgraded wood shutters and shade screens throughout, with an upgraded 14 seer 5 ton HVAC system (recently serviced). Ceiling fans in all
rooms. Built-in Cabinets by half bath and laundry. The kitchen has been customized with very upgraded 42" cabinets w/crown moldings, stainless steel subway tile backsplash, custom grade appliances (LG induction range / oven, Electrolux custom convection oven / microwave combo, Bosch quit dishwasher,
built-in wine / beverage refrigerator, and a custom sized Viking refrigerator / freezer). Granite countertops & stainless-steel subway tile backsplash, breakfast bar, and island. The master suite is oversized with a good-sized walk-in closet. There is a security system w/video surveillance and water treatment system that is negotiable. Hurry, this home will not last. NEW EXTERIOR PAINT.
Location
State AZ
County Maricopa
Community Rock Springs 2 Phase 1
Direction North on 78th Ln to Molly Dr, Right on Molly Dr to property on your left.
Rooms
Other Rooms Family Room
Den/Bedroom Plus 3
Separate Den/Office N
Interior
Interior Features Eat-in Kitchen, 9+ Flat Ceilings, Soft Water Loop, Double Vanity, Full Bth Master Bdrm, Separate Shwr & Tub, High Speed Internet, Granite Counters
Heating Electric
Cooling Refrigeration, Programmable Thmstat, Ceiling Fan(s)
Flooring Laminate, Tile
Fireplaces Number No Fireplace
Fireplaces Type None
Fireplace No
Window Features Double Pane Windows,Low Emissivity Windows
SPA Heated,Private
Exterior
Exterior Feature Covered Patio(s), Gazebo/Ramada, Private Street(s), Storage
Parking Features Electric Door Opener, Over Height Garage, RV Gate, RV Garage
Garage Spaces 5.0
Garage Description 5.0
Fence Block
Pool None
Community Features Gated Community, Playground, Biking/Walking Path
Utilities Available APS
Amenities Available Management
Roof Type Tile
Private Pool No
Building
Lot Description Sprinklers In Rear, Sprinklers In Front, Desert Back, Desert Front, Grass Back
Story 1
Builder Name Courtland Homes
Sewer Public Sewer
Water City Water
Architectural Style Ranch
Structure Type Covered Patio(s),Gazebo/Ramada,Private Street(s),Storage
New Construction No
Schools
Elementary Schools Terramar Elementary
Middle Schools Terramar Elementary
High Schools Sandra Day O'Connor High School
School District Deer Valley Unified District
Others
HOA Name Rock Springs
HOA Fee Include Maintenance Grounds
Senior Community No
Tax ID 201-20-072
Ownership Fee Simple
Acceptable Financing Cash, Conventional, VA Loan
Horse Property N
Listing Terms Cash, Conventional, VA Loan
Financing VA
Read Less

Copyright 2025 Arizona Regional Multiple Listing Service, Inc. All rights reserved.
Bought with Night Owl Realty



