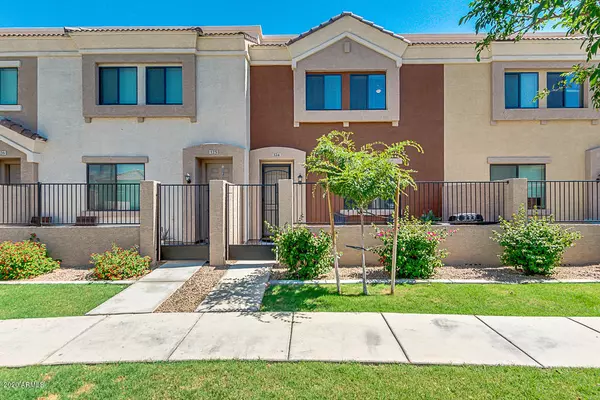For more information regarding the value of a property, please contact us for a free consultation.
5225 E ENID Avenue #124 Mesa, AZ 85206
Want to know what your home might be worth? Contact us for a FREE valuation!

Our team is ready to help you sell your home for the highest possible price ASAP
Key Details
Sold Price $245,000
Property Type Townhouse
Sub Type Townhouse
Listing Status Sold
Purchase Type For Sale
Square Footage 1,479 sqft
Price per Sqft $165
Subdivision Sanctuary On Higley
MLS Listing ID 6084924
Sold Date 07/10/20
Bedrooms 3
HOA Fees $160/mo
HOA Y/N Yes
Originating Board Arizona Regional Multiple Listing Service (ARMLS)
Year Built 2018
Annual Tax Amount $1,282
Tax Year 2019
Lot Size 1,190 Sqft
Acres 0.03
Property Description
You will love this beautiful townhouse! Featuring an extended courtyard, ideal to sip your morning coffee or relax. Inside you will find an open floor plan with designer paint finishes, 3 spacious bedrooms, with views overlooking the park and Usery Mountains. Modern kitchen has staggered cabinets, stainless steel appliances, and large breakfast bar with pendant lighting. Roomy master bedroom includes full bath with dual sink vanity and walk-in closet. Location, Location, Location! Just 3/4 mile from US-60 with easy access to shopping, dining and entertainment. Right across street from 6-acre Enid Park, with lots of options for your outdoor recreation. The community pool and gazebo are just a few steps away from your front door! Schedule your appointment today. This one won't last!
Location
State AZ
County Maricopa
Community Sanctuary On Higley
Direction North on S Higley Rd, Right on E Enid Ave, Right on Forge Ave to community entrance, Immediate right (pass community pool) and look for unit 124.
Rooms
Other Rooms Great Room
Master Bedroom Upstairs
Den/Bedroom Plus 3
Ensuite Laundry Inside, Wshr/Dry HookUp Only
Interior
Interior Features Upstairs, Walk-In Closet(s), Breakfast Bar, 9+ Flat Ceilings, Double Vanity, Full Bth Master Bdrm, High Speed Internet
Laundry Location Inside, Wshr/Dry HookUp Only
Heating Electric
Cooling Refrigeration, Ceiling Fan(s)
Flooring Carpet, Tile
Fireplaces Number No Fireplace
Fireplaces Type None
Fireplace No
Window Features Double Pane Windows, Low Emissivity Windows
SPA None
Laundry Inside, Wshr/Dry HookUp Only
Exterior
Exterior Feature Private Yard
Garage Dir Entry frm Garage, Electric Door Opener, Rear Vehicle Entry
Garage Spaces 2.0
Garage Description 2.0
Fence Block, Partial, Wrought Iron
Pool None
Community Features Pool, Biking/Walking Path
Utilities Available SRP
Amenities Available Management, VA Approved Prjct
Waterfront No
Roof Type Tile
Parking Type Dir Entry frm Garage, Electric Door Opener, Rear Vehicle Entry
Building
Lot Description Gravel/Stone Front
Story 2
Builder Name Brighton Homes
Sewer Public Sewer
Water City Water
Structure Type Private Yard
Schools
Elementary Schools Madison Elementary School
Middle Schools Taylor Junior High School
High Schools Mesa High School
School District Mesa Unified District
Others
HOA Name Sanctuary on Higley
HOA Fee Include Common Area Maint, Blanket Ins Policy, Exterior Mnt of Unit, Street Maint
Senior Community No
Tax ID 141-84-776
Ownership Fee Simple
Acceptable Financing Cash, Conventional
Horse Property N
Listing Terms Cash, Conventional
Financing Conventional
Read Less

Copyright 2024 Arizona Regional Multiple Listing Service, Inc. All rights reserved.
Bought with Keller Williams Integrity First
GET MORE INFORMATION




